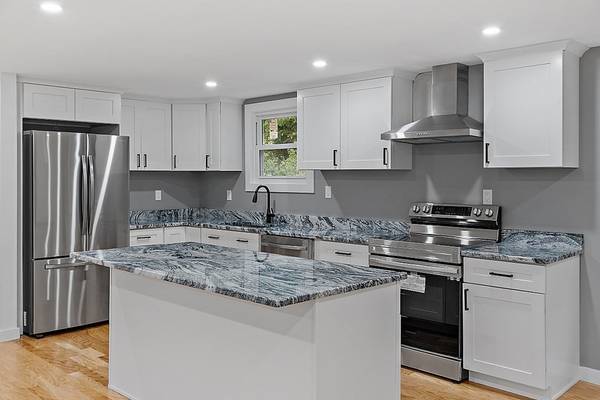For more information regarding the value of a property, please contact us for a free consultation.
Key Details
Sold Price $402,500
Property Type Single Family Home
Sub Type Single Family Residence
Listing Status Sold
Purchase Type For Sale
Square Footage 2,271 sqft
Price per Sqft $177
MLS Listing ID 73168244
Sold Date 12/22/23
Style Ranch,Split Entry
Bedrooms 3
Full Baths 2
HOA Y/N false
Year Built 1990
Annual Tax Amount $1,161
Tax Year 2023
Lot Size 5.000 Acres
Acres 5.0
Property Description
Why pay new construction prices when you can purchase Like New!! Renovated in 2023, you will find a 3 BDM, 2 Bath Spit Ranch ready to move in for the Holidays. The open concept Kitchen offers new Kitchen Cabinets, granite counter-tops, a spacious island, & stainless steel appliances. Wood floors can be found throughout the 1st floor as well as new lighting. The living room has a wood stove for those cold winter months. There is a bonus room on the 1st floor for an office or an additional bedroom. The master suite is private and spacious and has a large walk in closet and a custom tile shower. The laundry room is also on the 1st floor and there is additional room for storage. The finished heated basement has new laminate flooring and is ready to entertain friends and family as a family or game room. Worried about utility bills? New insulated windows and doors have been installed as well as new insulation and a new furnace with AC. New roof, electric, plumbing, and updated septic system.
Location
State MA
County Worcester
Zoning R1
Direction Use Google Maps
Rooms
Family Room Closet, Flooring - Laminate, Remodeled
Basement Full
Primary Bedroom Level First
Dining Room Wood / Coal / Pellet Stove, Flooring - Hardwood, Remodeled
Kitchen Flooring - Hardwood, Countertops - Stone/Granite/Solid, Countertops - Upgraded, Kitchen Island, Remodeled
Interior
Interior Features Closet, Office, Bonus Room
Heating Forced Air, Electric
Cooling Central Air
Flooring Tile, Laminate, Hardwood, Flooring - Hardwood, Flooring - Laminate
Fireplaces Number 1
Appliance Range, Dishwasher, Refrigerator
Laundry Flooring - Hardwood, First Floor, Washer Hookup
Basement Type Full
Exterior
Exterior Feature Storage
Community Features Conservation Area
Utilities Available Washer Hookup
Roof Type Shingle
Total Parking Spaces 4
Garage No
Building
Lot Description Wooded, Level
Foundation Block
Sewer Private Sewer
Water Private
Architectural Style Ranch, Split Entry
Others
Senior Community false
Acceptable Financing Contract
Listing Terms Contract
Read Less Info
Want to know what your home might be worth? Contact us for a FREE valuation!

Our team is ready to help you sell your home for the highest possible price ASAP
Bought with Monique Gagnon • Jones Group REALTORS®



