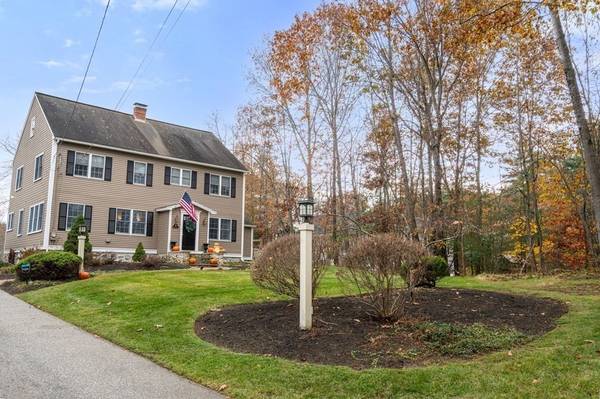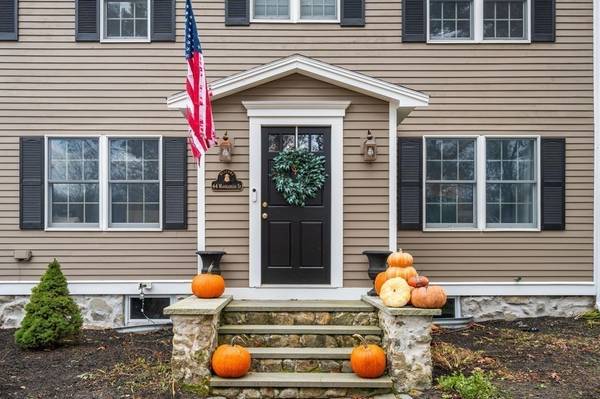For more information regarding the value of a property, please contact us for a free consultation.
Key Details
Sold Price $905,000
Property Type Single Family Home
Sub Type Single Family Residence
Listing Status Sold
Purchase Type For Sale
Square Footage 2,484 sqft
Price per Sqft $364
MLS Listing ID 73181154
Sold Date 12/22/23
Style Colonial
Bedrooms 4
Full Baths 2
Half Baths 1
HOA Y/N false
Year Built 1930
Annual Tax Amount $9,904
Tax Year 2023
Lot Size 1.470 Acres
Acres 1.47
Property Description
Welcome Home to 44 Marblehead Street. This updated meticulously maintained 2400 square foot colonial sits up off the road on a beautiful acre plus parcel. The exterior of the home has New England charm with stone walls, freshly painted and a very private fence in backyard. The home is very welcoming, the living room is spacious and has a fireplace, and wood stove, the home office is tucked off the living room allowing for privacy. There is a 3-season sunroom off the back of the house with direct access to the deck and backyard.The kitchen is large with plenty of cabinets, stainless steel appliances and has access to the backyard, the dining room is located right off the kitchen and has ample space for large gatherings, there is an inviting family room with access to the private back yard. The second floor has 4 large bedrooms, the primary has 3/4 bath, a sitting room and walk in closest. The other 3 bedrooms are large with ample closets. The attic is a walk up and could be finished.
Location
State MA
County Middlesex
Zoning RR
Direction Haverhill Street to Marblehead Street
Rooms
Family Room Flooring - Laminate, Slider
Basement Full, Interior Entry, Concrete, Unfinished
Primary Bedroom Level Second
Dining Room Flooring - Hardwood
Kitchen Flooring - Laminate, Dining Area, Countertops - Stone/Granite/Solid, Recessed Lighting, Stainless Steel Appliances
Interior
Interior Features Recessed Lighting, Home Office
Heating Baseboard, Oil
Cooling Central Air
Flooring Tile, Carpet, Laminate, Flooring - Laminate
Fireplaces Number 1
Fireplaces Type Living Room
Appliance Range, Dishwasher, Microwave, Plumbed For Ice Maker, Utility Connections for Electric Range, Utility Connections for Electric Dryer
Laundry Washer Hookup, Second Floor
Basement Type Full,Interior Entry,Concrete,Unfinished
Exterior
Exterior Feature Deck - Composite, Rain Gutters, Fenced Yard
Fence Fenced/Enclosed, Fenced
Community Features Shopping, Tennis Court(s), Park, Walk/Jog Trails, Stable(s), Golf, Highway Access, House of Worship, Public School
Utilities Available for Electric Range, for Electric Dryer, Washer Hookup, Icemaker Connection
Roof Type Shingle
Total Parking Spaces 10
Garage No
Building
Lot Description Wooded
Foundation Stone
Sewer Private Sewer
Water Public
Architectural Style Colonial
Schools
Elementary Schools J T Hood
Middle Schools Nrms
High Schools Nrhs
Others
Senior Community false
Acceptable Financing Contract
Listing Terms Contract
Read Less Info
Want to know what your home might be worth? Contact us for a FREE valuation!

Our team is ready to help you sell your home for the highest possible price ASAP
Bought with Beth Clark • Coldwell Banker Realty - North Reading



