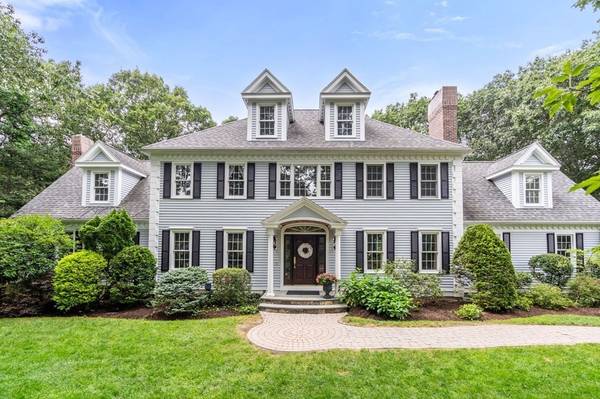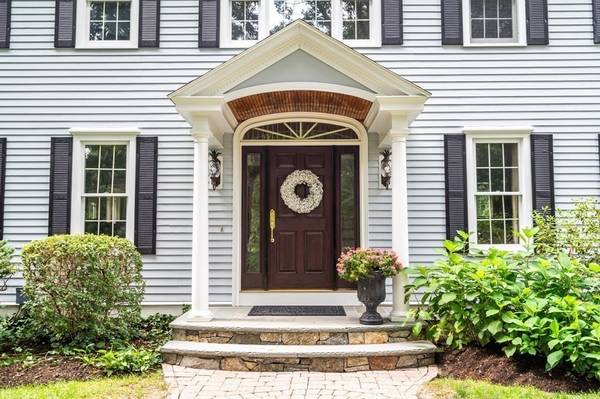For more information regarding the value of a property, please contact us for a free consultation.
Key Details
Sold Price $1,520,000
Property Type Single Family Home
Sub Type Single Family Residence
Listing Status Sold
Purchase Type For Sale
Square Footage 5,240 sqft
Price per Sqft $290
MLS Listing ID 73155280
Sold Date 12/22/23
Style Colonial
Bedrooms 4
Full Baths 3
Half Baths 1
HOA Y/N false
Year Built 1994
Annual Tax Amount $17,181
Tax Year 2023
Lot Size 3.010 Acres
Acres 3.01
Property Description
This gorgeous 5240 sq ft colonial, set on a private 3-acre lot, in an interconnected neighborhood. This home has been lovingly maintained and exquisitely updated. The home's layout is great for entertaining and is so welcoming. You are greeted by a 2-story foyer, flanked by the dining room and living room with fireplace. The heart of a home is the kitchen, and this home exemplifies this. The perfectly sized kitchen has cherry cabinets, quartz counter tops and leathered granite on the islands. The eat-in dining area is large with coffered ceilings. The cathedral ceiling family room is large with a fireplace and french doors to the large deck, bluestone patios and private backyard with an inground swim spa. There are 4 bedrooms on the second floor, the master has tray ceiling, a luxurious spa like bath and ample closet space. The third level has a home office with hardwood floors and cathedral ceilings. The LL is finished with a ¾ bath and 2nd family room, wet bar, game room and gym.
Location
State MA
County Middlesex
Zoning RD
Direction Kings Row to Equestrian
Rooms
Family Room Wood / Coal / Pellet Stove, Cathedral Ceiling(s), Flooring - Wall to Wall Carpet, French Doors, Deck - Exterior, Exterior Access, Lighting - Overhead
Basement Full, Partially Finished, Walk-Out Access, Interior Entry
Primary Bedroom Level Second
Dining Room Flooring - Hardwood, Chair Rail, Wainscoting, Archway, Crown Molding
Kitchen Coffered Ceiling(s), Flooring - Stone/Ceramic Tile, Dining Area, Countertops - Stone/Granite/Solid, Kitchen Island, Cabinets - Upgraded, Deck - Exterior, Exterior Access, Recessed Lighting, Stainless Steel Appliances, Lighting - Pendant, Lighting - Overhead, Beadboard
Interior
Interior Features Cathedral Ceiling(s), Recessed Lighting, Slider, Bathroom - 3/4, Closet/Cabinets - Custom Built, Cabinets - Upgraded, Home Office, Game Room, Exercise Room, Media Room, 3/4 Bath, Mud Room, Sauna/Steam/Hot Tub, Wired for Sound
Heating Forced Air, Radiant, Natural Gas, Fireplace
Cooling Central Air
Flooring Tile, Carpet, Hardwood, Flooring - Laminate, Flooring - Vinyl, Flooring - Stone/Ceramic Tile
Fireplaces Number 3
Fireplaces Type Family Room, Living Room
Appliance Dishwasher, Microwave, Refrigerator, Washer, Dryer, Plumbed For Ice Maker, Utility Connections for Gas Oven, Utility Connections for Electric Oven, Utility Connections for Gas Dryer
Laundry Bathroom - Half, Flooring - Stone/Ceramic Tile, First Floor, Washer Hookup
Basement Type Full,Partially Finished,Walk-Out Access,Interior Entry
Exterior
Exterior Feature Deck, Deck - Composite, Patio, Pool - Inground Heated, Rain Gutters, Hot Tub/Spa, Barn/Stable, Professional Landscaping, Sprinkler System, Screens, Stone Wall
Garage Spaces 2.0
Fence Fenced/Enclosed
Pool Pool - Inground Heated
Community Features Shopping, Pool, Tennis Court(s), Park, Walk/Jog Trails, Stable(s), Golf, House of Worship, Public School, Sidewalks
Utilities Available for Gas Oven, for Electric Oven, for Gas Dryer, Washer Hookup, Icemaker Connection
Roof Type Shingle
Total Parking Spaces 12
Garage Yes
Private Pool true
Building
Lot Description Cul-De-Sac, Gentle Sloping
Foundation Concrete Perimeter
Sewer Private Sewer
Water Public
Architectural Style Colonial
Schools
Elementary Schools Hood
Middle Schools Nrms
High Schools Nrhs
Others
Senior Community false
Acceptable Financing Contract
Listing Terms Contract
Read Less Info
Want to know what your home might be worth? Contact us for a FREE valuation!

Our team is ready to help you sell your home for the highest possible price ASAP
Bought with Geralyn Farrelly • Coldwell Banker Realty - North Reading



