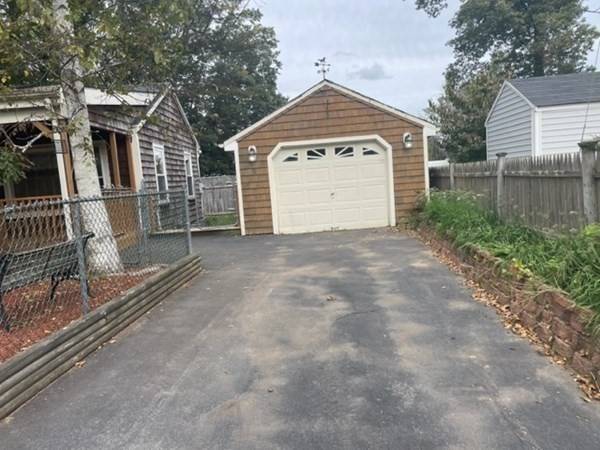For more information regarding the value of a property, please contact us for a free consultation.
Key Details
Sold Price $401,000
Property Type Single Family Home
Sub Type Single Family Residence
Listing Status Sold
Purchase Type For Sale
Square Footage 1,294 sqft
Price per Sqft $309
MLS Listing ID 73172142
Sold Date 12/21/23
Style Ranch
Bedrooms 3
Full Baths 1
HOA Y/N false
Year Built 1950
Annual Tax Amount $4,832
Tax Year 2023
Lot Size 0.390 Acres
Acres 0.39
Property Description
Private, cozy 2 bedroom located on a dead-end street, near Lake Hiawatha. Distinctive step-up living room has built in marble topped TV stand, also includes beautiful stained glass storage space. 1st bedroom boasts cedar lined closet with smaller walk-in closet. 2nd bedroom includes closet with sliding barn door. Office space/3rd bedroom has built-in desk. Bathroom has unique geranium style window looking out into pool area. Generous eat in kitchen contains plenty of counter and cabinet space with newer glass top stove, tile floor. New front roof with 30-year shingles, in back less than10 years old. One car garage with attached shed. Good sized yard is fenced with beautiful pool and pool area, separately fenced. Includes HE washer and dryer and freezer in basement. This gem is sure to sell fast! **Estate sale, subject to seller obtaining license to sell. ***OPEN HOUSE 10/22/23, 11:00-1:00.
Location
State MA
County Norfolk
Zoning RES
Direction Take 126 to Chestnut St., take a right on Cranberry Meadow Rd., take a left onto Mohawk St.,#37
Rooms
Basement Partial, Partially Finished, Interior Entry, Bulkhead, Concrete
Primary Bedroom Level First
Interior
Heating Baseboard, Oil
Cooling Window Unit(s)
Flooring Tile, Hardwood
Appliance Range, Dishwasher, Microwave, Countertop Range, Refrigerator, Washer, Dryer, Freezer - Upright, Utility Connections for Electric Range, Utility Connections for Electric Dryer
Laundry First Floor, Washer Hookup
Basement Type Partial,Partially Finished,Interior Entry,Bulkhead,Concrete
Exterior
Exterior Feature Porch, Patio, Pool - Inground, Cabana, Rain Gutters, Storage
Garage Spaces 1.0
Fence Fenced/Enclosed
Pool In Ground
Community Features Shopping, Medical Facility, Highway Access, Public School
Utilities Available for Electric Range, for Electric Dryer, Washer Hookup
Waterfront Description Beach Front,Lake/Pond,3/10 to 1/2 Mile To Beach,Beach Ownership(Association)
Roof Type Shingle
Total Parking Spaces 3
Garage Yes
Private Pool true
Waterfront Description Beach Front,Lake/Pond,3/10 to 1/2 Mile To Beach,Beach Ownership(Association)
Building
Lot Description Level
Foundation Concrete Perimeter
Sewer Private Sewer
Water Public
Schools
Elementary Schools Joseph Depeitro
Others
Senior Community false
Read Less Info
Want to know what your home might be worth? Contact us for a FREE valuation!

Our team is ready to help you sell your home for the highest possible price ASAP
Bought with Jen Seabury • Keller Williams Boston MetroWest



