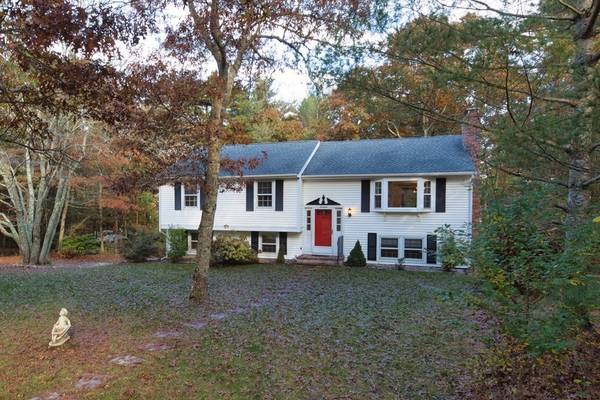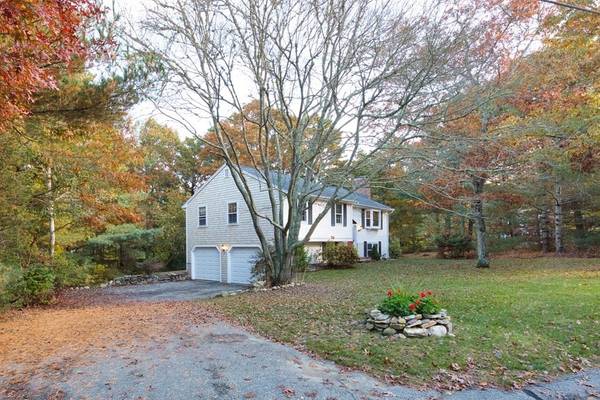For more information regarding the value of a property, please contact us for a free consultation.
Key Details
Sold Price $490,000
Property Type Single Family Home
Sub Type Single Family Residence
Listing Status Sold
Purchase Type For Sale
Square Footage 1,672 sqft
Price per Sqft $293
MLS Listing ID 73176960
Sold Date 12/28/23
Style Split Entry
Bedrooms 3
Full Baths 1
Half Baths 2
HOA Y/N false
Year Built 1980
Annual Tax Amount $3,551
Tax Year 2023
Lot Size 0.500 Acres
Acres 0.5
Property Description
This one owner, very well maintained Pocasset home has great curb appeal and is ready for the next chapter! While the new owner(s) may want to complete some cosmetic updating, it is in move in condition. There are newer carpets, newer roof, well maintained boiler, newer triple lined oil tank, and freshened up white cedar shingles. With a large fireplaced living room, equally spacious fireplaced lower level family room, one full bath and two half baths, there is plenty of room for all. On a corner lot, the deck and back yard are private. The quiet neighborhood is tucked off the main road yet close to Route 28 and area amenities. Four Ponds Conservation trails, Barlow's Landing Boat Launch and area beaches are within a short drive.
Location
State MA
County Barnstable
Area Pocasset
Zoning R40
Direction Barlow's Landing Road to Spinnaker to Schooner
Rooms
Family Room Bathroom - Half, Flooring - Wall to Wall Carpet
Primary Bedroom Level First
Dining Room Flooring - Wall to Wall Carpet, Exterior Access, Slider
Kitchen Flooring - Vinyl
Interior
Interior Features Internet Available - Broadband
Heating Baseboard, Oil
Cooling None
Flooring Vinyl, Carpet
Fireplaces Number 2
Fireplaces Type Family Room, Living Room
Appliance Range, Dishwasher, Refrigerator, Washer, Dryer, Utility Connections for Electric Range, Utility Connections for Electric Dryer
Laundry In Basement, Washer Hookup
Exterior
Exterior Feature Deck - Wood
Garage Spaces 2.0
Community Features Public Transportation, Shopping, Tennis Court(s), Walk/Jog Trails, Golf, Medical Facility, Bike Path, Conservation Area, Highway Access, House of Worship, Marina, Public School
Utilities Available for Electric Range, for Electric Dryer, Washer Hookup, Generator Connection
Waterfront Description Beach Front,Ocean,1 to 2 Mile To Beach,Beach Ownership(Public)
Roof Type Shingle
Total Parking Spaces 4
Garage Yes
Waterfront Description Beach Front,Ocean,1 to 2 Mile To Beach,Beach Ownership(Public)
Building
Lot Description Corner Lot, Wooded, Level
Foundation Concrete Perimeter
Sewer Private Sewer
Water Public
Architectural Style Split Entry
Others
Senior Community false
Acceptable Financing Contract
Listing Terms Contract
Read Less Info
Want to know what your home might be worth? Contact us for a FREE valuation!

Our team is ready to help you sell your home for the highest possible price ASAP
Bought with Kevin Leddy • Kinlin Grover Compass



