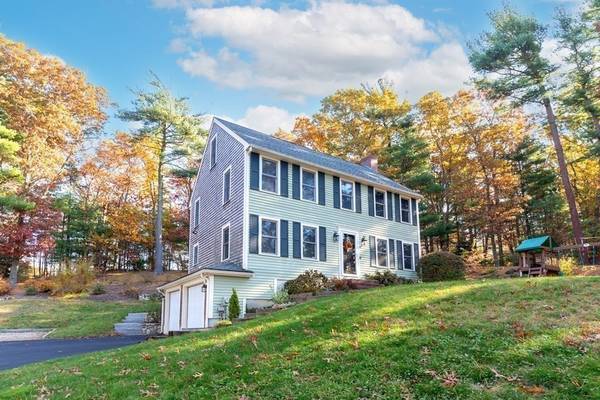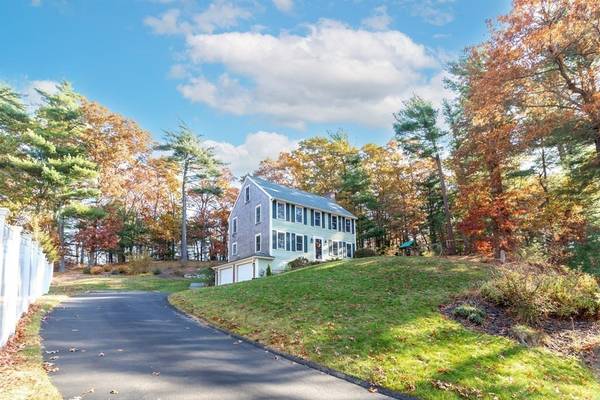For more information regarding the value of a property, please contact us for a free consultation.
Key Details
Sold Price $679,000
Property Type Single Family Home
Sub Type Single Family Residence
Listing Status Sold
Purchase Type For Sale
Square Footage 1,742 sqft
Price per Sqft $389
MLS Listing ID 73181390
Sold Date 12/29/23
Style Colonial
Bedrooms 3
Full Baths 2
Half Baths 1
HOA Y/N false
Year Built 1999
Annual Tax Amount $7,041
Tax Year 2023
Lot Size 0.470 Acres
Acres 0.47
Property Description
Open Houses Canceled - Offer Accepted! This beautiful Colonial style home has been meticulously maintained. You'll appreciate the private lot, dead end street, and the many upgrades (too many to list-see attached). This home is a commuters dream with easy access to route 3, T-station, shopping, Grays beach & walking trail. Featuring 3 bed's, 2.5 baths, 1st floor laundry, Kitchen with Granite counters, New SS appliances, bar seating that opens to the living space w/Fireplace. The Primary bedroom has private bath and walk-in closet. Beautiful hardwood & tile flooring throughout. You will love the bright & sunny bonus space located on the 3rd floor, compete with sky lights & built-ins. This space could be used as an office, play room, teenage retreat – you name it! Some additional features include, Central A/C, Irrigation, Transfer switch, Azek deck, beautiful stone wall & Firepit, plus Security sys. Newer septic installed in 2019. Nothing to do here, but move right in!
Location
State MA
County Plymouth
Zoning res
Direction Main St. to Crescent St. to Kennedy Rd.
Rooms
Basement Full, Garage Access, Bulkhead, Concrete, Unfinished
Primary Bedroom Level Second
Dining Room Flooring - Hardwood
Kitchen Ceiling Fan(s), Flooring - Stone/Ceramic Tile, Dining Area, Countertops - Stone/Granite/Solid, Breakfast Bar / Nook, Deck - Exterior, Open Floorplan, Recessed Lighting, Slider, Stainless Steel Appliances, Peninsula, Lighting - Pendant, Lighting - Overhead
Interior
Interior Features Recessed Lighting, Ceiling Fan(s), Bonus Room, Finish - Sheetrock, Internet Available - Unknown
Heating Baseboard, Oil
Cooling Central Air
Flooring Tile, Hardwood, Flooring - Hardwood
Fireplaces Number 1
Fireplaces Type Living Room
Appliance Range, Dishwasher, Microwave, Refrigerator, Washer, Dryer, Utility Connections for Electric Range, Utility Connections for Electric Oven, Utility Connections for Electric Dryer
Laundry Flooring - Stone/Ceramic Tile, First Floor, Washer Hookup
Basement Type Full,Garage Access,Bulkhead,Concrete,Unfinished
Exterior
Exterior Feature Deck - Composite, Patio, Rain Gutters, Sprinkler System, Screens, Stone Wall
Garage Spaces 2.0
Community Features Public Transportation, Shopping, Park, Walk/Jog Trails, Highway Access, House of Worship, Marina, Public School, T-Station
Utilities Available for Electric Range, for Electric Oven, for Electric Dryer, Washer Hookup, Generator Connection
Waterfront Description Beach Front,Bay,1/2 to 1 Mile To Beach,Beach Ownership(Public)
Roof Type Shingle
Total Parking Spaces 6
Garage Yes
Waterfront Description Beach Front,Bay,1/2 to 1 Mile To Beach,Beach Ownership(Public)
Building
Lot Description Wooded
Foundation Concrete Perimeter
Sewer Private Sewer
Water Public
Schools
Elementary Schools Kes
Middle Schools Slrms/Kis
High Schools Slrhs
Others
Senior Community false
Acceptable Financing Contract
Listing Terms Contract
Read Less Info
Want to know what your home might be worth? Contact us for a FREE valuation!

Our team is ready to help you sell your home for the highest possible price ASAP
Bought with Mario Neno • Keller Williams Realty



