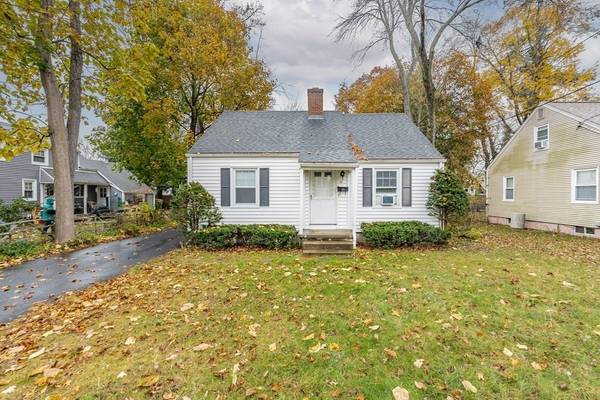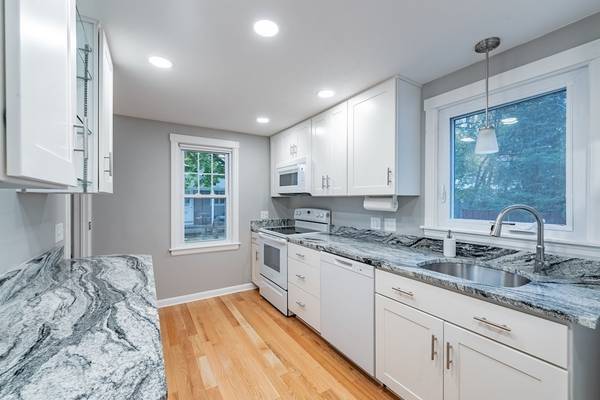For more information regarding the value of a property, please contact us for a free consultation.
Key Details
Sold Price $295,000
Property Type Single Family Home
Sub Type Single Family Residence
Listing Status Sold
Purchase Type For Sale
Square Footage 1,452 sqft
Price per Sqft $203
MLS Listing ID 73176720
Sold Date 12/29/23
Style Cape
Bedrooms 4
Full Baths 1
HOA Y/N false
Year Built 1949
Annual Tax Amount $3,846
Tax Year 2023
Lot Size 5,662 Sqft
Acres 0.13
Property Description
Welcome home to this charming residence where modern comfort meets classic elegance. Nestled on a quiet street, this beautifully updated property boasts a brand new kitchen with a breakfast bar, a remodeled bath, and refinished wood floors throughout. With an addition featuring a cozy fireplace, you'll have two spacious living areas and a formal dining space perfect for dinner parties and holiday feasts or revert it back to a 4th bedroom and create a Primary Suite retreat. Experience creating culinary delights in the renovated kitchen, complete with a convenient breakfast bar and sleek countertops. 1 first floor and 2 second level bedrooms give opportunity for one level living. Large closet in the basement and more space for storage or to refinish as additional living space. Close to parks, shopping and schools. Make your appointment today!
Location
State MA
County Hampden
Zoning R1
Direction Plumtree Road to Mayflower Road
Rooms
Family Room Flooring - Wood
Basement Full
Primary Bedroom Level Main, First
Dining Room Closet, Flooring - Wood
Kitchen Flooring - Wood, Countertops - Stone/Granite/Solid, Breakfast Bar / Nook, Exterior Access, Recessed Lighting
Interior
Heating Forced Air, Oil
Cooling None
Flooring Wood
Fireplaces Number 1
Fireplaces Type Family Room
Appliance Range, Dishwasher, Disposal, Microwave, Washer, Dryer, Utility Connections for Electric Range
Laundry Electric Dryer Hookup, Washer Hookup, In Basement
Basement Type Full
Exterior
Exterior Feature Rain Gutters
Community Features Public Transportation, Park, Golf, House of Worship, Private School, Public School
Utilities Available for Electric Range
Roof Type Shingle
Total Parking Spaces 3
Garage No
Building
Lot Description Level
Foundation Block
Sewer Public Sewer
Water Public
Architectural Style Cape
Others
Senior Community false
Read Less Info
Want to know what your home might be worth? Contact us for a FREE valuation!

Our team is ready to help you sell your home for the highest possible price ASAP
Bought with Chester Ardolino • Berkshire Hathaway HomeServices Realty Professionals



