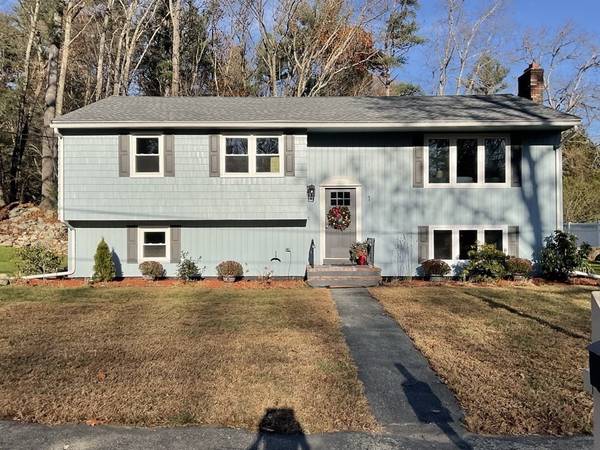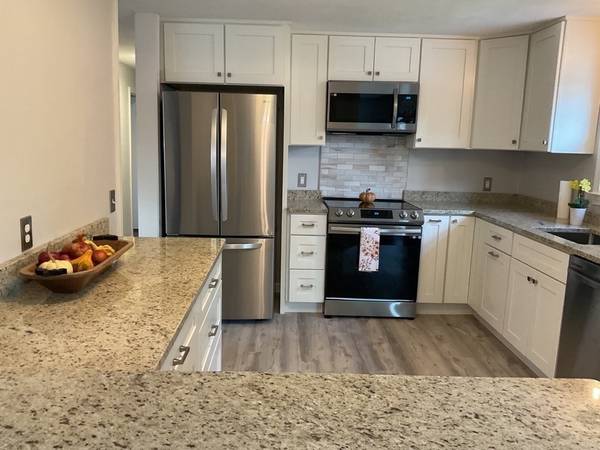For more information regarding the value of a property, please contact us for a free consultation.
Key Details
Sold Price $718,000
Property Type Single Family Home
Sub Type Single Family Residence
Listing Status Sold
Purchase Type For Sale
Square Footage 1,821 sqft
Price per Sqft $394
Subdivision Chestnut Village
MLS Listing ID 73169740
Sold Date 01/02/24
Style Split Entry
Bedrooms 4
Full Baths 2
HOA Y/N false
Year Built 1965
Annual Tax Amount $8,276
Tax Year 2023
Lot Size 0.480 Acres
Acres 0.48
Property Description
Open House Saturday 12/2/23: 10:30am-12Noon. This home is like new and completely remodeled. Located in Chestnut Village, this home has the top schools and is located within a beautiful walking neighborhood. The main level has an open concept kitchen/dining/living room with all new SS appliances, white shaker cabinets and granite counters. The hardwood floors are completely redone. There are 3 bedrooms with ample closets and full bath to complement this level. The lower level offers a 4th bedroom, living room, laundry room, flex room and a second full bath. Brand new septic system, roof and 2 wood burning fireplaces add to the value of this beautiful home.
Location
State MA
County Middlesex
Zoning RA
Direction Chestnut St. to Marshall St. to Boxwood Rd.
Rooms
Family Room Flooring - Wall to Wall Carpet, Window(s) - Bay/Bow/Box, Remodeled
Basement Full, Finished
Primary Bedroom Level Second
Dining Room Flooring - Hardwood, Balcony / Deck, Remodeled, Slider
Kitchen Flooring - Wood, Countertops - Stone/Granite/Solid, Countertops - Upgraded, Breakfast Bar / Nook, Cabinets - Upgraded, Remodeled, Lighting - Sconce, Lighting - Overhead
Interior
Interior Features High Speed Internet
Heating Baseboard, Oil
Cooling None
Flooring Wood, Vinyl, Carpet, Hardwood
Fireplaces Number 2
Fireplaces Type Family Room, Living Room
Appliance Range, Dishwasher, Microwave, ENERGY STAR Qualified Refrigerator, Utility Connections for Electric Range, Utility Connections for Electric Oven, Utility Connections for Electric Dryer
Laundry Flooring - Wall to Wall Carpet, Electric Dryer Hookup, Remodeled, Washer Hookup
Basement Type Full,Finished
Exterior
Exterior Feature Deck, Deck - Composite, Rain Gutters
Community Features Shopping, Highway Access, House of Worship, Public School
Utilities Available for Electric Range, for Electric Oven, for Electric Dryer, Washer Hookup
Roof Type Shingle
Total Parking Spaces 4
Garage No
Building
Lot Description Wooded, Gentle Sloping
Foundation Concrete Perimeter
Sewer Private Sewer
Water Public
Architectural Style Split Entry
Schools
Elementary Schools L D Batchelder
Middle Schools North Reading
High Schools North Reading
Others
Senior Community false
Read Less Info
Want to know what your home might be worth? Contact us for a FREE valuation!

Our team is ready to help you sell your home for the highest possible price ASAP
Bought with Cara Siciliano • 617 Luxury Properties



