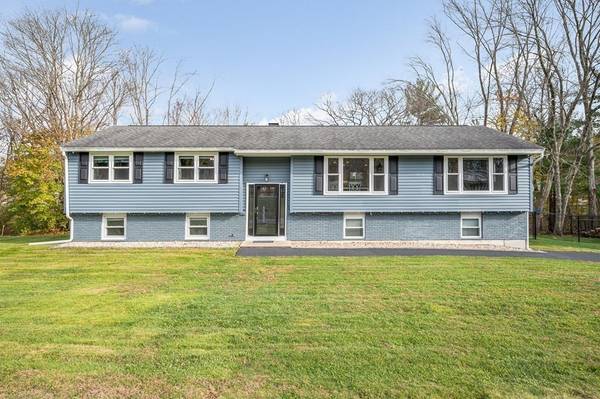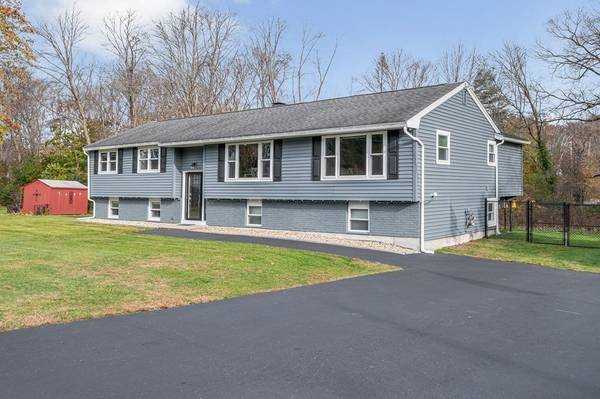For more information regarding the value of a property, please contact us for a free consultation.
Key Details
Sold Price $725,000
Property Type Single Family Home
Sub Type Single Family Residence
Listing Status Sold
Purchase Type For Sale
Square Footage 2,593 sqft
Price per Sqft $279
MLS Listing ID 73180969
Sold Date 01/05/24
Style Split Entry
Bedrooms 4
Full Baths 2
HOA Y/N false
Year Built 1968
Annual Tax Amount $7,143
Tax Year 2023
Lot Size 0.690 Acres
Acres 0.69
Property Description
Nothing to do but move in to this lovingly cared for & recently updated expanded split entry home! Brand new fully renovated kitchen w/sleek white style, lrg 4 person island, Quartz counters, stainless steel appliances & open layout to the dining room making it perfect for entertaining! Beautiful hdwd flrs in the kitchen, dining rm, hallway & main bdrm! Main level features all 4 of the bedrooms with the main bedroom having their own en-suite bthrm & laundry. Additional full bathroom w/granite double vanity & tile floor and a den/office space with access to the back deck completes the 1st flr. Lower level features lrg L shaped family room w/brand new wood burning stove, a large exercise room, a 2nd laundry rm & massive storage area! Fenced backyard abuts conservation which provides privacy! Storage shed, new driveway, generator hookup, exterior security camera system & more! Windows & vinyl siding done in 2019, new roof in 2011, new furnace & hw htr in 2022!
Location
State MA
County Middlesex
Zoning 3
Direction Treble Cove Rd, To West St to Jon Mar Rd
Rooms
Family Room Flooring - Wall to Wall Carpet, Recessed Lighting
Basement Full, Finished
Primary Bedroom Level First
Dining Room Flooring - Hardwood, Window(s) - Picture
Kitchen Flooring - Hardwood, Countertops - Stone/Granite/Solid, Kitchen Island, Recessed Lighting, Remodeled
Interior
Interior Features Walk-in Storage, Den, Exercise Room
Heating Forced Air, Natural Gas
Cooling Central Air
Flooring Tile, Carpet, Hardwood, Flooring - Hardwood
Appliance Range, Dishwasher, Microwave, Refrigerator, Washer, Dryer, Utility Connections for Gas Range, Utility Connections for Gas Dryer, Utility Connections for Electric Dryer
Laundry Gas Dryer Hookup, Exterior Access, Walk-in Storage, Washer Hookup, In Basement
Basement Type Full,Finished
Exterior
Exterior Feature Deck, Storage, Fenced Yard
Fence Fenced/Enclosed, Fenced
Community Features Highway Access, Sidewalks
Utilities Available for Gas Range, for Gas Dryer, for Electric Dryer, Generator Connection
Waterfront Description Stream
Roof Type Shingle
Total Parking Spaces 6
Garage No
Waterfront Description Stream
Building
Lot Description Easements, Level
Foundation Concrete Perimeter
Sewer Public Sewer
Water Public
Architectural Style Split Entry
Schools
Elementary Schools Dutile
Middle Schools Marshall
High Schools Bmhs/Tech
Others
Senior Community false
Read Less Info
Want to know what your home might be worth? Contact us for a FREE valuation!

Our team is ready to help you sell your home for the highest possible price ASAP
Bought with Christopher Grant • Keller Williams Realty - Londonderry



