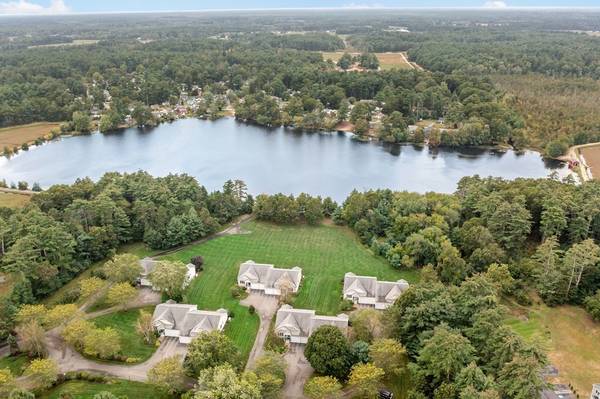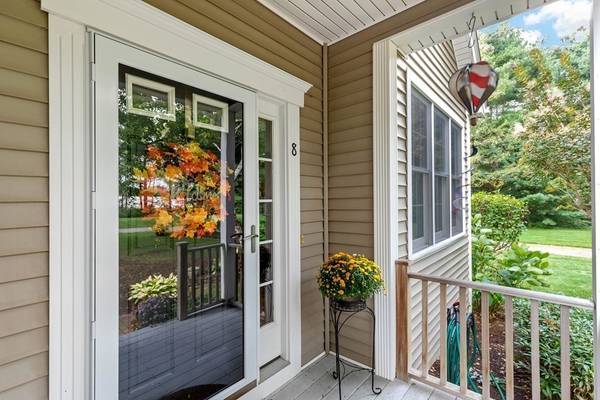For more information regarding the value of a property, please contact us for a free consultation.
Key Details
Sold Price $520,000
Property Type Condo
Sub Type Condominium
Listing Status Sold
Purchase Type For Sale
Square Footage 1,549 sqft
Price per Sqft $335
MLS Listing ID 73166491
Sold Date 01/05/24
Bedrooms 2
Full Baths 2
Half Baths 1
HOA Fees $620/mo
HOA Y/N true
Year Built 2004
Annual Tax Amount $5,830
Tax Year 2023
Property Description
Welcome home to this beautiful single level 55 plus easy living condo w/pond views and access to 22 acre Vaughn Pond. You'll love the eat-in kitchen with island, granite counters, limestone back splash, stainless steel appliances, pendant & recessed lighting, hardwood floor and pantry closet. Separate dining room could be used as an office. The spacious living room boasts a gas fireplace, ceiling fan, slider to a Trex deck & views of the pond. The primary bedroom suite includes a walk-in closet w/pull down stairs to the attic and a huge primary bath with walk-in tiled shower & double vanity. The guest bedroom suite is enhanced by a deep closet and full bath with tub & shower. Laundry conveniently located in the half bath. Custom crown molding & 9 ft ceilings throughout compliment the open feel. Full walkout basement, newer heating, central air, 2x6 construction & more. Centrally located. Perfect downsize choice!
Location
State MA
County Plymouth
Zoning RES
Direction Main Street to Chance Court
Rooms
Basement Y
Primary Bedroom Level First
Dining Room Flooring - Hardwood, Chair Rail, Crown Molding
Kitchen Flooring - Hardwood, Dining Area, Pantry, Countertops - Stone/Granite/Solid, Kitchen Island, Cabinets - Upgraded, Exterior Access, Recessed Lighting, Stainless Steel Appliances, Crown Molding
Interior
Heating Forced Air, Natural Gas
Cooling Central Air
Flooring Tile, Carpet, Hardwood
Fireplaces Number 1
Fireplaces Type Living Room
Appliance Range, Dishwasher, Microwave, Refrigerator, Washer, Dryer, Wine Refrigerator, Utility Connections for Gas Range, Utility Connections for Electric Dryer
Laundry First Floor, Washer Hookup
Basement Type Y
Exterior
Exterior Feature Deck - Composite, Professional Landscaping
Garage Spaces 2.0
Community Features Shopping, Highway Access, Adult Community
Utilities Available for Gas Range, for Electric Dryer, Washer Hookup
Waterfront Description Waterfront,Pond
Roof Type Shingle
Total Parking Spaces 2
Garage Yes
Waterfront Description Waterfront,Pond
Building
Story 1
Sewer Private Sewer
Water Well
Others
Pets Allowed Yes w/ Restrictions
Senior Community true
Pets Allowed Yes w/ Restrictions
Read Less Info
Want to know what your home might be worth? Contact us for a FREE valuation!

Our team is ready to help you sell your home for the highest possible price ASAP
Bought with John Nicholaides • Premier Properties



