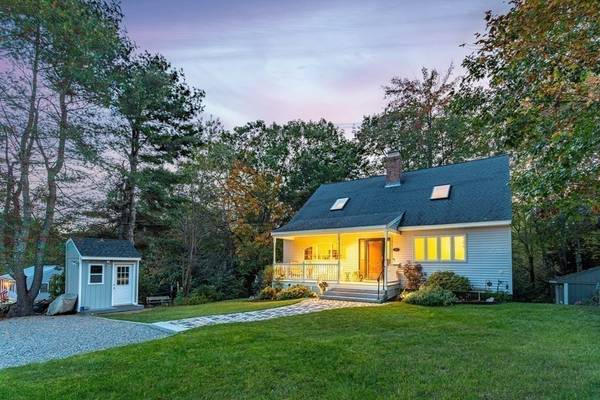For more information regarding the value of a property, please contact us for a free consultation.
Key Details
Sold Price $448,888
Property Type Single Family Home
Sub Type Single Family Residence
Listing Status Sold
Purchase Type For Sale
Square Footage 1,718 sqft
Price per Sqft $261
MLS Listing ID 73168572
Sold Date 01/05/24
Style Cape,Contemporary
Bedrooms 3
Full Baths 2
HOA Y/N false
Year Built 1988
Annual Tax Amount $5,624
Tax Year 2023
Lot Size 0.290 Acres
Acres 0.29
Property Description
What is better than Lake living? This “turn key” open concept Contemporary Cape located in the Sunset Lake Community with deeded lake rights, hiking trails, boating, fishing and swimming, boasts CURBSIDE appeal! Everything in this home shouts quality, craftsmanship and care. From the moment you walk on the Granite Walkway and step onto the Farmer's Porch to enter the Vaulted Living Room, you will be in love! Custom chef's kitchen designed with high end cabinets, crown molding, Miele appliances, quartz countertop and marble top center island will delight your creative cooking. Vermont Casting wood stove offers a touch of coziness to the cool winter nights. Energy efficient!!! Large deck off the kitchen with wooded backyard view and a private deck off the main bedroom with seasonal views of Sunset Lake and the mountains. Finished lower level with separate entrance, redwood Sauna with Findlandia unit. Updated systems. Quick closing possible.
Location
State MA
County Worcester
Zoning Res
Direction GPS
Rooms
Family Room Flooring - Wall to Wall Carpet, Exterior Access, Open Floorplan
Basement Full, Partially Finished, Walk-Out Access, Interior Entry, Concrete
Primary Bedroom Level Second
Dining Room Flooring - Hardwood, Window(s) - Picture, Open Floorplan, Recessed Lighting
Kitchen Flooring - Stone/Ceramic Tile, Dining Area, Balcony / Deck, Countertops - Stone/Granite/Solid, Countertops - Upgraded, Kitchen Island, Cabinets - Upgraded, Exterior Access, Recessed Lighting, Remodeled, Stainless Steel Appliances, Lighting - Pendant
Interior
Interior Features Closet/Cabinets - Custom Built, Ceiling - Vaulted, Home Office-Separate Entry, Center Hall, Entry Hall, Loft, Sauna/Steam/Hot Tub
Heating Central, Baseboard, Electric Baseboard, Oil
Cooling None
Flooring Wood, Tile, Carpet, Flooring - Wall to Wall Carpet, Flooring - Stone/Ceramic Tile, Flooring - Hardwood
Fireplaces Number 1
Appliance Range, Dishwasher, Microwave, Refrigerator, Washer, Dryer, Range Hood, Utility Connections for Electric Range, Utility Connections for Electric Oven
Laundry In Basement
Basement Type Full,Partially Finished,Walk-Out Access,Interior Entry,Concrete
Exterior
Exterior Feature Porch, Deck, Deck - Wood, Patio, Covered Patio/Deck, Balcony, Storage, Professional Landscaping
Community Features Walk/Jog Trails, Conservation Area, House of Worship, Private School, Public School
Utilities Available for Electric Range, for Electric Oven
Waterfront Description Beach Front,Lake/Pond,Beach Ownership(Association)
View Y/N Yes
View Scenic View(s)
Roof Type Shingle
Total Parking Spaces 6
Garage No
Waterfront Description Beach Front,Lake/Pond,Beach Ownership(Association)
Building
Lot Description Wooded, Level
Foundation Concrete Perimeter
Sewer Private Sewer
Water Other
Others
Senior Community false
Acceptable Financing Seller W/Participate
Listing Terms Seller W/Participate
Read Less Info
Want to know what your home might be worth? Contact us for a FREE valuation!

Our team is ready to help you sell your home for the highest possible price ASAP
Bought with Sadie Guichard • EXIT Assurance Realty



