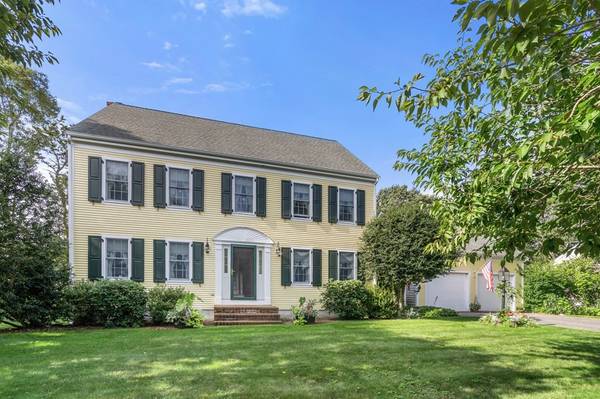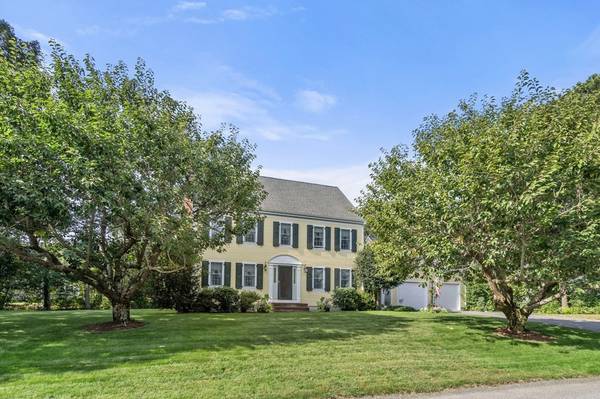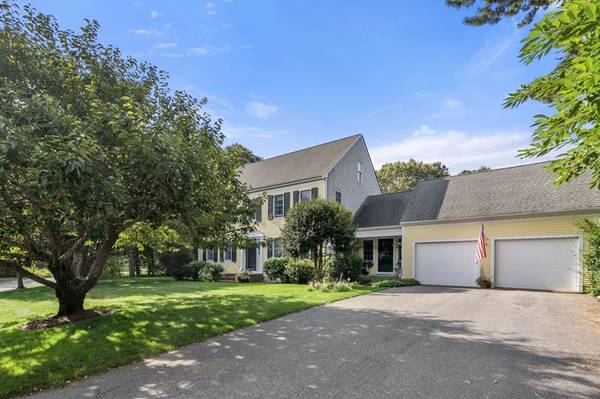For more information regarding the value of a property, please contact us for a free consultation.
Key Details
Sold Price $770,000
Property Type Single Family Home
Sub Type Single Family Residence
Listing Status Sold
Purchase Type For Sale
Square Footage 2,704 sqft
Price per Sqft $284
MLS Listing ID 73164795
Sold Date 01/05/24
Style Colonial,Garrison
Bedrooms 4
Full Baths 2
Half Baths 1
HOA Fees $16/ann
HOA Y/N true
Year Built 1994
Annual Tax Amount $5,000
Tax Year 2023
Lot Size 0.350 Acres
Acres 0.35
Property Description
Stately Custom Colonial designed by owners architect father in the heart of Sagamore Beach. Grounds are designed by former Garden Club President with many specimen varieties. This distinctive property offers an inground pool, seperate hot tub, new gas firepit, partially finished basement, oversized 2 car garage with seperate staircase to immense upper storage, 4 generous bedrooms. 2.5 baths, hardwood, walk-up 3rd floor ideal for storage and many possibilities. Owned solar panels which convey to new owner currently yielding THEM a check. All baths have been updated & first floor laundry. The dry basement has two finished rooms, complete with heat. Sagamore Beach is the home of Sagamore Beach Colony Club offering tennis, pickleball, a clubhouse, year round social events, a camp for kids, and lifelong friendships. Come be a part of a wonderful beach community.
Location
State MA
County Barnstable
Zoning R40
Direction Old Plymouth to 53 Noreast Drive
Rooms
Family Room Flooring - Hardwood, Gas Stove
Basement Full, Partially Finished, Bulkhead
Primary Bedroom Level Second
Dining Room Flooring - Hardwood, Lighting - Pendant
Kitchen Skylight, Cathedral Ceiling(s), Vaulted Ceiling(s), Flooring - Stone/Ceramic Tile, Window(s) - Picture, Dining Area, Balcony / Deck, Pantry, Countertops - Stone/Granite/Solid, Kitchen Island, Breakfast Bar / Nook, Deck - Exterior, Exterior Access, Open Floorplan, Peninsula
Interior
Interior Features Sauna/Steam/Hot Tub
Heating Baseboard, Natural Gas
Cooling Central Air
Flooring Wood, Tile, Carpet
Fireplaces Number 1
Fireplaces Type Family Room
Appliance Range, Dishwasher, Microwave, Refrigerator, Freezer, Washer, Dryer, Utility Connections for Electric Range, Utility Connections for Electric Oven, Utility Connections for Gas Dryer
Laundry First Floor, Washer Hookup
Basement Type Full,Partially Finished,Bulkhead
Exterior
Exterior Feature Porch, Deck, Deck - Wood, Patio, Covered Patio/Deck, Pool - Inground, Pool - Inground Heated, Rain Gutters, Hot Tub/Spa, Professional Landscaping, Sprinkler System, Decorative Lighting, Garden, Outdoor Shower
Garage Spaces 2.0
Pool In Ground, Pool - Inground Heated
Community Features Shopping, Pool, Tennis Court(s), Park, Walk/Jog Trails, Golf, Bike Path, Highway Access, House of Worship
Utilities Available for Electric Range, for Electric Oven, for Gas Dryer, Washer Hookup
Waterfront Description Beach Front,Ocean,3/10 to 1/2 Mile To Beach,Beach Ownership(Public)
Roof Type Shingle
Total Parking Spaces 4
Garage Yes
Private Pool true
Waterfront Description Beach Front,Ocean,3/10 to 1/2 Mile To Beach,Beach Ownership(Public)
Building
Lot Description Cul-De-Sac
Foundation Concrete Perimeter
Sewer Inspection Required for Sale, Private Sewer
Water Public
Architectural Style Colonial, Garrison
Others
Senior Community false
Read Less Info
Want to know what your home might be worth? Contact us for a FREE valuation!

Our team is ready to help you sell your home for the highest possible price ASAP
Bought with Michelle Tucker • William Raveis R.E. & Home Services



