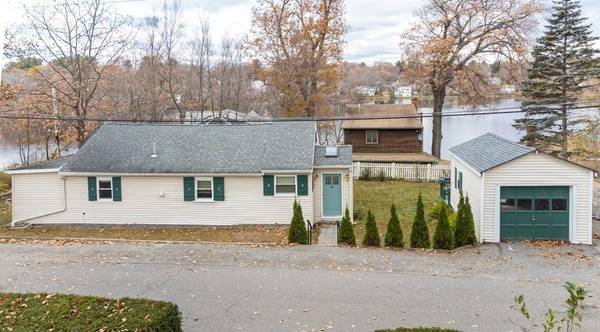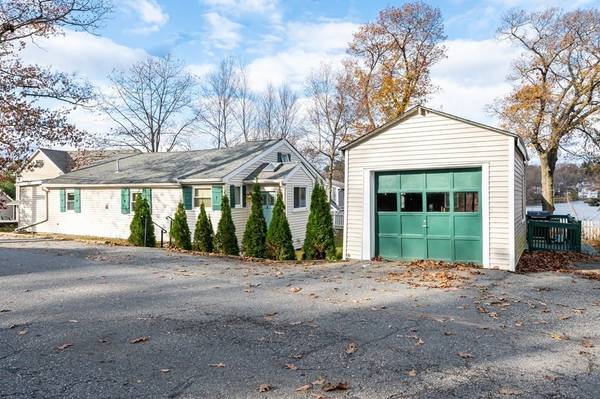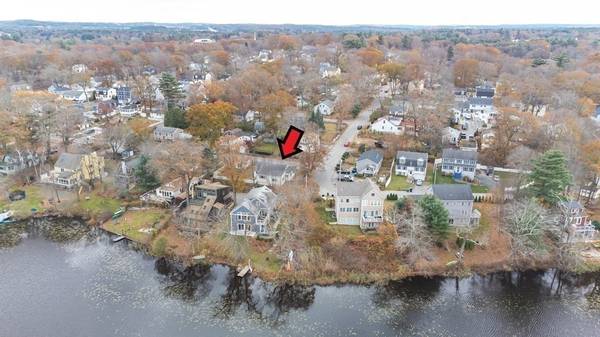For more information regarding the value of a property, please contact us for a free consultation.
Key Details
Sold Price $542,000
Property Type Single Family Home
Sub Type Single Family Residence
Listing Status Sold
Purchase Type For Sale
Square Footage 1,521 sqft
Price per Sqft $356
MLS Listing ID 73181339
Sold Date 01/08/24
Style Ranch
Bedrooms 3
Full Baths 2
HOA Y/N false
Year Built 1930
Annual Tax Amount $5,819
Tax Year 2023
Lot Size 5,662 Sqft
Acres 0.13
Property Description
Waterview overlooking beautiful Nutting Lake in Billerica with Lake access. This lovely home is perfect for a year-round residence or a summer getaway. Entering through the skylight-lit mudroom you will immediately notice the large, updated kitchen. The kitchen boasts all Stainless-Steel appliances, updated /upgraded cabinets with Granite Counter with a Peninsula/breakfast bar. From the kitchen, you have access to the open concept living and dining room area with water views and a glass slider leading to a deck. There is also a small office off the living room. The Primary bedroom is located to the rear of the home complete with a double closet and private full bath. Off the dining room are the other two large bedrooms each with plenty of closet space as well as another full bath with tub/shower and laundry area. Outside is a detached garage with glass sliders leading to another wooden deck with fantastic views of the lake.
Location
State MA
County Middlesex
Zoning Nbhd Res
Direction Middlesex Turnpike > Marshall St > Mallard St > Lakeview Dr
Rooms
Basement Full, Unfinished
Primary Bedroom Level Main, First
Dining Room Coffered Ceiling(s), Closet, Flooring - Hardwood, Breakfast Bar / Nook, Open Floorplan, Lighting - Overhead
Kitchen Flooring - Vinyl, Dining Area, Pantry, Countertops - Stone/Granite/Solid, Open Floorplan, Peninsula
Interior
Interior Features Closet, Lighting - Overhead, Office
Heating Electric, Ductless
Cooling 3 or More, Ductless
Flooring Tile, Vinyl, Hardwood, Flooring - Vinyl
Appliance Range, Dishwasher, Microwave, Refrigerator, Washer, Dryer, Utility Connections for Electric Range, Utility Connections for Electric Oven, Utility Connections for Electric Dryer
Laundry First Floor, Washer Hookup
Basement Type Full,Unfinished
Exterior
Exterior Feature Deck - Wood
Garage Spaces 1.0
Community Features Park, Walk/Jog Trails, Conservation Area, Highway Access, House of Worship, Public School
Utilities Available for Electric Range, for Electric Oven, for Electric Dryer, Washer Hookup
View Y/N Yes
View Scenic View(s)
Roof Type Shingle
Total Parking Spaces 2
Garage Yes
Building
Lot Description Corner Lot, Cleared, Level
Foundation Concrete Perimeter, Stone
Sewer Public Sewer
Water Public
Architectural Style Ranch
Schools
Elementary Schools Bps
Middle Schools Bps
High Schools Bhs Or Svths
Others
Senior Community false
Read Less Info
Want to know what your home might be worth? Contact us for a FREE valuation!

Our team is ready to help you sell your home for the highest possible price ASAP
Bought with Angel Rodriguez • Chinatti Realty Group, Inc.



