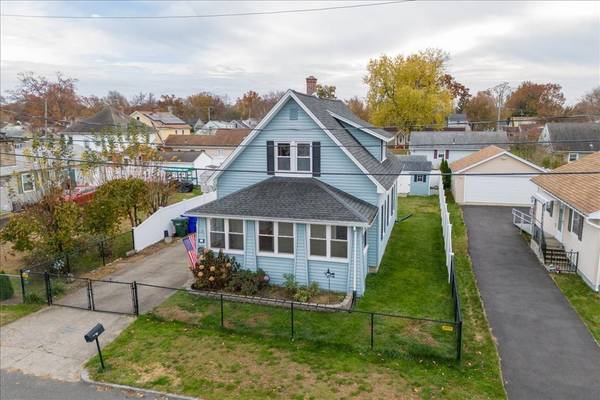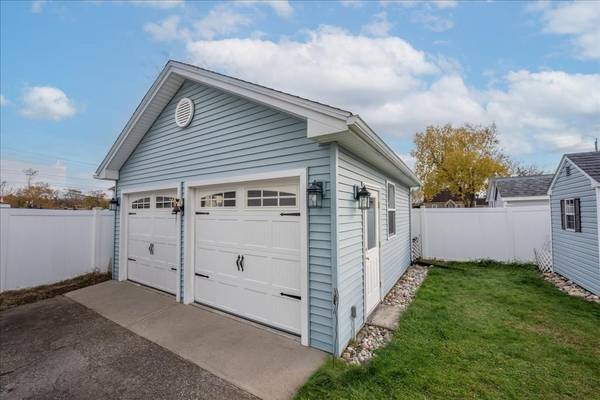For more information regarding the value of a property, please contact us for a free consultation.
Key Details
Sold Price $280,000
Property Type Single Family Home
Sub Type Single Family Residence
Listing Status Sold
Purchase Type For Sale
Square Footage 1,490 sqft
Price per Sqft $187
MLS Listing ID 73178174
Sold Date 01/08/24
Style Colonial
Bedrooms 3
Full Baths 1
HOA Y/N false
Year Built 1910
Annual Tax Amount $2,794
Tax Year 2023
Lot Size 4,791 Sqft
Acres 0.11
Property Description
Introducing a beautifully maintained 7 room Colonial that is sure to capture your heart . Situated in a desirable location, this property has been meticulously maintained and boast of numerous upgrades making it the perfect place to call home. Upon entering, There is an enclosed porch overlooking the front yard. You'll be greeted with a beautifully remodeled kitchen and bath, showcasing modern features and high-quality finishes. The kitchen is a completely remodeled featuring upgrade cabinetry, granite countertops, an island and stainless steele appliances.. The remodeled full bath has all new fixtures complete with tiled shower. With 3 generously sized bedrooms, there's plenty of space for the whole family. The lower level includes a re-modeled room to be used for exercise, or family room. This home also includes a newer, two car garage and storage shed.. This home has vinyl siding, newer roof, and insulated windows.
Location
State MA
County Hampden
Area East Forest Park
Zoning R1
Direction Off Island Pond Road
Rooms
Family Room Flooring - Stone/Ceramic Tile
Basement Full, Partial
Primary Bedroom Level Second
Dining Room Flooring - Stone/Ceramic Tile
Kitchen Flooring - Stone/Ceramic Tile, Countertops - Stone/Granite/Solid, Remodeled
Interior
Interior Features Closet, Home Office
Heating Steam, Oil
Cooling Window Unit(s)
Flooring Tile, Carpet, Hardwood, Flooring - Hardwood
Appliance Range, Refrigerator, Washer, Utility Connections for Electric Range, Utility Connections for Electric Oven
Laundry In Basement
Basement Type Full,Partial
Exterior
Exterior Feature Porch - Enclosed, Rain Gutters, Storage, Fenced Yard
Garage Spaces 2.0
Fence Fenced
Community Features Shopping, Golf, Medical Facility, Private School, Public School, University
Utilities Available for Electric Range, for Electric Oven
Roof Type Shingle
Total Parking Spaces 4
Garage Yes
Building
Lot Description Level
Foundation Block
Sewer Public Sewer
Water Public
Architectural Style Colonial
Schools
Elementary Schools Coice
Middle Schools Choice
High Schools Choice
Others
Senior Community false
Acceptable Financing Other (See Remarks)
Listing Terms Other (See Remarks)
Read Less Info
Want to know what your home might be worth? Contact us for a FREE valuation!

Our team is ready to help you sell your home for the highest possible price ASAP
Bought with Lia Warrick • Lowe & Lowe Realty Co.



