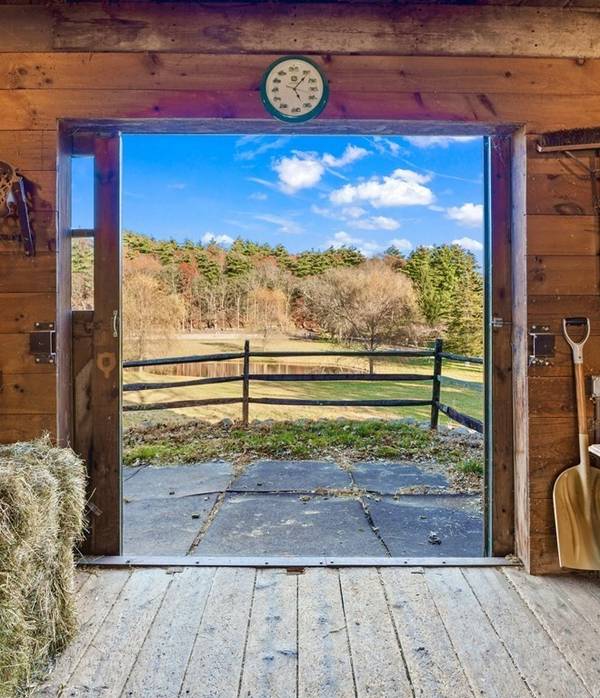For more information regarding the value of a property, please contact us for a free consultation.
Key Details
Sold Price $7,850,000
Property Type Single Family Home
Sub Type Equestrian
Listing Status Sold
Purchase Type For Sale
Square Footage 4,750 sqft
Price per Sqft $1,652
MLS Listing ID 73182474
Sold Date 01/10/24
Style Farmhouse,Federal
Bedrooms 4
Full Baths 3
Half Baths 1
HOA Y/N false
Year Built 1939
Annual Tax Amount $36,135
Tax Year 2023
Lot Size 34.120 Acres
Acres 34.12
Property Description
Welcome to Duck Puddle Farm! Located on renowned Lincoln Road in Wayland, the property encompasses over 34 acres of rolling meadows, pastures and woodlands. The property includes a 4,750 square foot 4-bedroom main house with incredible chef's kitchen and showstopping family room overlooking the pastures featuring a custom groin vaulted ceiling as well as a 2,400 square foot Arts & Crafts shingle style guest house with large entertainment deck, family room with cathedral ceilings, 6 bed septic and 6-car garage. Incredible barn with three oversized stalls, wash stall, grain room, heated tack room with washer and dryer, hot and cold water, expansive storage, covered parking and two large sheds. An equestrian's dream with upper and lower level fenced in pastures and an incredible sand riding arena. Within the 34.12 acres is a buildable lot with a 2-acre building envelope. Schedule your tour today of this one-of-a-kind property, Duck Puddle Farm.
Location
State MA
County Middlesex
Zoning R60
Direction Old Connecticut Path (route 126) to Lincoln Road
Rooms
Family Room Cathedral Ceiling(s), Closet/Cabinets - Custom Built, Flooring - Hardwood, Window(s) - Picture, French Doors, Exterior Access, Recessed Lighting
Basement Full, Walk-Out Access, Interior Entry, Garage Access, Radon Remediation System, Concrete
Primary Bedroom Level Second
Dining Room Closet, Flooring - Hardwood, French Doors, Exterior Access, Wainscoting, Lighting - Overhead, Crown Molding
Kitchen Closet/Cabinets - Custom Built, Flooring - Hardwood, Window(s) - Bay/Bow/Box, Window(s) - Picture, Dining Area, Pantry, Countertops - Stone/Granite/Solid, French Doors, Kitchen Island, Breakfast Bar / Nook, Exterior Access, Open Floorplan, Recessed Lighting, Lighting - Overhead, Beadboard
Interior
Interior Features Closet, Closet/Cabinets - Custom Built, Open Floorplan, Recessed Lighting, Beadboard, Crown Molding, Closet - Double, Ceiling - Vaulted, Walk-in Storage, Bathroom - Half, Countertops - Stone/Granite/Solid, Wet bar, Open Floor Plan, Mud Room, Office, Gallery, Entry Hall, Sauna/Steam/Hot Tub, Wet Bar, Wired for Sound
Heating Central, Radiant, Humidity Control, Natural Gas, Hydro Air
Cooling Central Air
Flooring Carpet, Hardwood, Stone / Slate, Flooring - Stone/Ceramic Tile, Flooring - Hardwood
Fireplaces Number 2
Fireplaces Type Family Room, Living Room
Appliance Oven, Dishwasher, Disposal, Microwave, Countertop Range, Refrigerator, Freezer, Washer, Dryer, Water Treatment, Range Hood, Instant Hot Water, Second Dishwasher, Plumbed For Ice Maker, Utility Connections for Gas Range, Utility Connections for Gas Oven, Utility Connections for Gas Dryer, Utility Connections for Electric Dryer
Laundry Closet/Cabinets - Custom Built, Flooring - Hardwood, Countertops - Stone/Granite/Solid, Washer Hookup, Second Floor
Basement Type Full,Walk-Out Access,Interior Entry,Garage Access,Radon Remediation System,Concrete
Exterior
Exterior Feature Patio, Covered Patio/Deck, Balcony, Rain Gutters, Storage, Barn/Stable, Paddock, Professional Landscaping, Sprinkler System, Decorative Lighting, Screens, Fenced Yard, Garden, Guest House, Horses Permitted, Stone Wall
Garage Spaces 9.0
Fence Fenced/Enclosed, Fenced
Community Features Shopping, Pool, Tennis Court(s), Park, Walk/Jog Trails, Stable(s), Golf, Bike Path, Conservation Area, House of Worship, Private School, Public School
Utilities Available for Gas Range, for Gas Oven, for Gas Dryer, for Electric Dryer, Washer Hookup, Icemaker Connection, Generator Connection
View Y/N Yes
View Scenic View(s)
Roof Type Shingle
Total Parking Spaces 50
Garage Yes
Building
Lot Description Corner Lot, Wooded, Additional Land Avail., Farm, Gentle Sloping, Level
Foundation Concrete Perimeter
Sewer Inspection Required for Sale, Private Sewer
Water Public, Private
Architectural Style Farmhouse, Federal
Schools
Elementary Schools Claypit
Middle Schools Wayland Ms
High Schools Wayland Hs
Others
Senior Community false
Acceptable Financing Contract
Listing Terms Contract
Read Less Info
Want to know what your home might be worth? Contact us for a FREE valuation!

Our team is ready to help you sell your home for the highest possible price ASAP
Bought with Terry Perlmutter • Barrett Sotheby's International Realty



