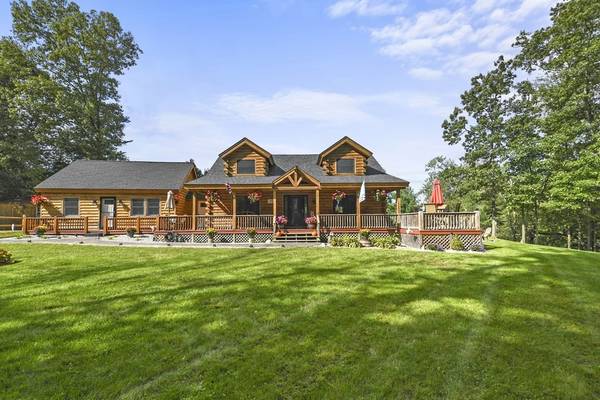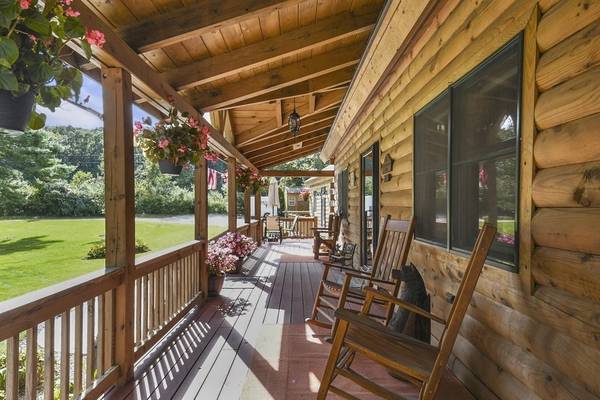For more information regarding the value of a property, please contact us for a free consultation.
Key Details
Sold Price $700,000
Property Type Single Family Home
Sub Type Single Family Residence
Listing Status Sold
Purchase Type For Sale
Square Footage 2,429 sqft
Price per Sqft $288
MLS Listing ID 73162384
Sold Date 01/10/24
Style Log
Bedrooms 3
Full Baths 3
Half Baths 1
HOA Y/N false
Year Built 2014
Annual Tax Amount $4,195
Tax Year 2023
Lot Size 1.400 Acres
Acres 1.4
Property Description
Welcome to the log cabin you've been dreaming of in Dudley, MA. This property offers the perfect blend of privacy, rustic charm & versatile living space. W/ 3 beds, plus 2 loft beds, 3.5 baths, & in-law house connected via a breezeway for potential income, this home has it all! You're greeted by a wrap-around farmers porch - the perfect place to take in the picturesque pond views. The main house offers sky-high beamed ceilings & an open concept living space connecting the living room, dining room & kitchen. The kitchen has a large center island & electric range. Convenience of a 1st floor primary & full bath w/ double sinks! Upstairs, a lofted area, family room, 2nd bedroom, and full bath complete level 2. Connected via breezeway is the in-law house w/ living room, kitchen, bedroom & full bath w/ laundry, The outdoor oasis boasts a beautiful yard, 2 sheds, gravel patio & built-in dog kennel that allows your furry friends to come & go! This home is a true sanctuary! Showings only Sunday
Location
State MA
County Worcester
Zoning R
Direction Mason Road to Fairfield Drive to Pondview Terrace
Rooms
Family Room Flooring - Laminate
Basement Partially Finished, Interior Entry, Bulkhead, Concrete
Primary Bedroom Level First
Dining Room Beamed Ceilings, Flooring - Laminate, French Doors, Deck - Exterior, Exterior Access, Open Floorplan
Kitchen Beamed Ceilings, Flooring - Laminate, Kitchen Island, Open Floorplan, Recessed Lighting
Interior
Interior Features Cable Hookup, Closet, Ceiling Fan(s), Open Floor Plan, Dining Area, Kitchen Island, Loft, Bonus Room, Mud Room
Heating Central, Forced Air, Electric Baseboard, Oil, Electric, Hydro Air
Cooling Central Air
Flooring Vinyl, Carpet, Laminate, Wood Laminate, Flooring - Laminate, Flooring - Wall to Wall Carpet, Flooring - Vinyl
Appliance Range, Disposal, Microwave, Refrigerator, Washer, Dryer, Utility Connections for Electric Range, Utility Connections for Electric Dryer
Laundry Flooring - Laminate, Electric Dryer Hookup, Washer Hookup, In Basement
Basement Type Partially Finished,Interior Entry,Bulkhead,Concrete
Exterior
Exterior Feature Porch, Deck - Wood, Covered Patio/Deck, Storage, Screens, Fenced Yard, Satellite Dish, Guest House
Fence Fenced
Community Features Park, Walk/Jog Trails, Bike Path, Public School, University
Utilities Available for Electric Range, for Electric Dryer, Washer Hookup
Waterfront Description Waterfront,Navigable Water,Pond,Frontage,Direct Access
Roof Type Shingle
Total Parking Spaces 10
Garage No
Waterfront Description Waterfront,Navigable Water,Pond,Frontage,Direct Access
Building
Lot Description Cleared, Gentle Sloping
Foundation Concrete Perimeter, Slab
Sewer Private Sewer
Water Private
Others
Senior Community false
Read Less Info
Want to know what your home might be worth? Contact us for a FREE valuation!

Our team is ready to help you sell your home for the highest possible price ASAP
Bought with Martha Convers • Lamacchia Realty, Inc.



