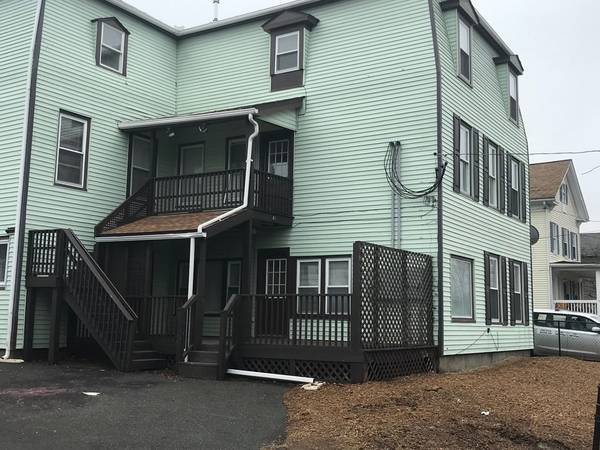For more information regarding the value of a property, please contact us for a free consultation.
Key Details
Sold Price $401,750
Property Type Multi-Family
Sub Type 3 Family - 3 Units Up/Down
Listing Status Sold
Purchase Type For Sale
Square Footage 3,519 sqft
Price per Sqft $114
MLS Listing ID 73172150
Sold Date 01/05/24
Bedrooms 9
Full Baths 3
Year Built 1900
Annual Tax Amount $4,182
Tax Year 2023
Lot Size 6,534 Sqft
Acres 0.15
Property Description
Seeking a new investment property to add or begin creating your portfolio? Need a garage that can fit 4 cars? This 3 family offers 3 bedrooms in each unit and little exterior maintenance, making it an excellent investment opportunity. All 3 units are rented providing consistent cash flow. Longterm tenants who pay on time. Rents are below market value so added income can be established. Located close to downtown and with plenty of off-street parking on improved driveway. Updated gas heating systems, all appliances in each unit include refrigerators, dishwashers, built in microwaves, ranges AND in unit washers & dryers. All flooring is either laminate or hardwood, newer roofs on both building and garage. Separate utilities, town water and sewer. **Vinyl Siding Being Installed on front and right side of garage before closing** #67 Chestnut Street is the abutting property and also available to purchase together with this building or separately. #67 is a 4-unit property.
Location
State MA
County Worcester
Zoning R
Direction Rte 9 West to Rte 31 South - Right on Chestnut
Rooms
Basement Full, Unfinished
Interior
Interior Features Unit 1 Rooms(Living Room, Kitchen), Unit 2 Rooms(Living Room, Kitchen), Unit 3 Rooms(Living Room, Kitchen)
Heating Unit 1(Gas), Unit 2(Gas), Unit 3(Gas)
Cooling Unit 1(None), Unit 2(None), Unit 3(None)
Flooring Vinyl, Laminate
Appliance Unit 1(Range, Dishwasher, Microwave, Refrigerator, Washer, Dryer), Unit 2(Range, Dishwasher, Microwave, Refrigerator, Washer, Dryer), Unit 3(Range, Dishwasher, Microwave, Refrigerator, Washer, Dryer), Utility Connections for Electric Range, Utility Connections for Electric Oven, Utility Connections for Electric Dryer
Laundry Washer Hookup
Basement Type Full,Unfinished
Exterior
Exterior Feature Porch, Deck
Garage Spaces 2.0
Community Features Public Transportation, Park, Walk/Jog Trails, Laundromat, House of Worship, Public School, Sidewalks
Utilities Available for Electric Range, for Electric Oven, for Electric Dryer, Washer Hookup
Waterfront Description Beach Front,Lake/Pond,1 to 2 Mile To Beach,Beach Ownership(Public)
Roof Type Shingle
Total Parking Spaces 6
Garage Yes
Waterfront Description Beach Front,Lake/Pond,1 to 2 Mile To Beach,Beach Ownership(Public)
Building
Lot Description Easements, Level
Story 6
Foundation Stone, Brick/Mortar
Sewer Public Sewer
Water Public
Others
Senior Community false
Read Less Info
Want to know what your home might be worth? Contact us for a FREE valuation!

Our team is ready to help you sell your home for the highest possible price ASAP
Bought with Eric Franszen • Cedar Wood Realty Group



