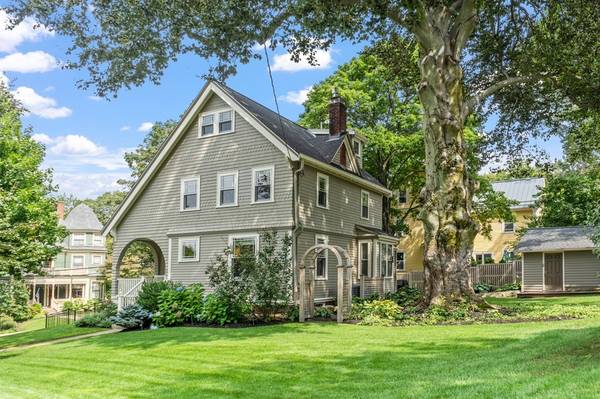For more information regarding the value of a property, please contact us for a free consultation.
Key Details
Sold Price $1,600,000
Property Type Single Family Home
Sub Type Single Family Residence
Listing Status Sold
Purchase Type For Sale
Square Footage 2,672 sqft
Price per Sqft $598
MLS Listing ID 73155199
Sold Date 01/10/24
Style Colonial Revival
Bedrooms 4
Full Baths 2
Half Baths 2
HOA Y/N false
Year Built 1875
Annual Tax Amount $14,567
Tax Year 2023
Lot Size 10,890 Sqft
Acres 0.25
Property Description
Lovely Colonial Revival in pristine condition, located in one of Winchester's most desirable neighborhoods. Close to schools, library, train, downtown and Middlesex Fells. Enter the home through a charming arched porch offering sunset views. Extensively updated, this home features high ceilings, abundant light and classic period details-stained glass window, bullseye moldings, decorative trim and HW floors. The 1st floor open concept floor plan includes a living room with gas fireplace, dining room, kitchen and half bath. Three light filled bedrooms, an office and full bath complete the 2nd floor. The 3rd floor features a private ensuite bedroom with sitting area. The lower-level offers a family room, 2nd office, half bath, laundry and exterior door. The spacious corner lot features a partially fenced yard, mature perennial plantings, majestic beech tree, 2-car garage, paved driveway for 6 cars and rear deck. Enjoy this beautiful home so close to all that Winchester has to offer.
Location
State MA
County Middlesex
Zoning RDB
Direction Washington or Highland to Winthrop to 2 Hillside Ave
Rooms
Family Room Bathroom - Half, Flooring - Stone/Ceramic Tile, Exterior Access, Recessed Lighting
Basement Full, Finished, Walk-Out Access, Interior Entry, Sump Pump
Primary Bedroom Level Second
Dining Room Flooring - Hardwood, Chair Rail, Recessed Lighting, Crown Molding
Kitchen Flooring - Hardwood, Kitchen Island, Recessed Lighting, Stainless Steel Appliances, Crown Molding
Interior
Interior Features Bathroom - Half, Recessed Lighting, Bathroom, Home Office, High Speed Internet
Heating Central, Baseboard, Electric Baseboard, Hot Water, Natural Gas, Other
Cooling Central Air
Flooring Wood, Tile, Hardwood, Pine, Flooring - Stone/Ceramic Tile, Flooring - Hardwood
Fireplaces Number 1
Fireplaces Type Living Room
Appliance Range, Dishwasher, Disposal, Microwave, Refrigerator, ENERGY STAR Qualified Dryer, ENERGY STAR Qualified Washer, Range Hood, Utility Connections for Gas Range, Utility Connections for Gas Oven, Utility Connections for Gas Dryer
Laundry Flooring - Stone/Ceramic Tile, In Basement, Washer Hookup
Basement Type Full,Finished,Walk-Out Access,Interior Entry,Sump Pump
Exterior
Exterior Feature Porch, Deck - Wood, Rain Gutters, Professional Landscaping, Sprinkler System, Decorative Lighting, Screens, Fenced Yard, Stone Wall
Garage Spaces 2.0
Fence Fenced
Community Features Public Transportation, Shopping, Tennis Court(s), Park, Walk/Jog Trails, Golf, Medical Facility, Bike Path, Conservation Area, Highway Access, House of Worship, Private School, Public School, T-Station, Sidewalks
Utilities Available for Gas Range, for Gas Oven, for Gas Dryer, Washer Hookup
Waterfront Description Beach Front,Lake/Pond,Walk to,1/2 to 1 Mile To Beach,Beach Ownership(Public)
Roof Type Shingle
Total Parking Spaces 6
Garage Yes
Waterfront Description Beach Front,Lake/Pond,Walk to,1/2 to 1 Mile To Beach,Beach Ownership(Public)
Building
Lot Description Corner Lot, Gentle Sloping
Foundation Stone, Brick/Mortar
Sewer Public Sewer
Water Public
Architectural Style Colonial Revival
Schools
Elementary Schools Lincoln
Middle Schools Mccall
High Schools Whs
Others
Senior Community false
Read Less Info
Want to know what your home might be worth? Contact us for a FREE valuation!

Our team is ready to help you sell your home for the highest possible price ASAP
Bought with Karen S. Garrett • Better Homes and Gardens Real Estate - The Shanahan Group



