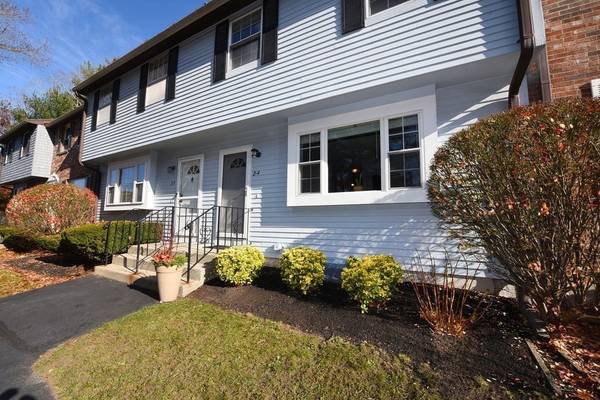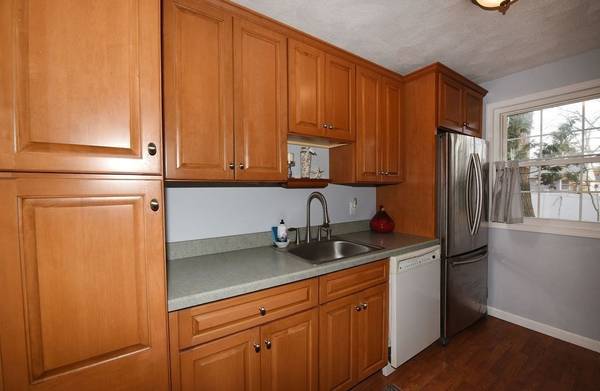For more information regarding the value of a property, please contact us for a free consultation.
Key Details
Sold Price $373,333
Property Type Condo
Sub Type Condominium
Listing Status Sold
Purchase Type For Sale
Square Footage 1,216 sqft
Price per Sqft $307
MLS Listing ID 73183782
Sold Date 01/11/24
Bedrooms 3
Full Baths 1
Half Baths 1
HOA Fees $396/mo
HOA Y/N true
Year Built 1976
Annual Tax Amount $3,869
Tax Year 2024
Property Description
Welcome to Treetop Lane! This beautiful 3 bedroom condo is move-in ready! Beautiful, easy to clean luxury laminate flooring is throughout the first floor with large windows offering tons of natural light. Upstairs you will find a large master bedroom with updated flooring and double closets, 2 additional bedrooms each with large closets, and a wonderfully updated full bath with glass enclosure. In the basement you'll find a large finished room which is perfect for a home office, den, game room, or craft room. The laundry area and tons of storage space complete the basement level. This is a well maintained, professionally managed complex with the benefit of 100% owner occupancy, a beautiful pool, mature landscaping and convenience to the highway and shopping. Showings start Saturday 12/2.
Location
State MA
County Plymouth
Zoning CONDO
Direction Route 3A to Bay Path to Treetop Lane. Building 2 is first building on left.
Rooms
Basement Y
Primary Bedroom Level Second
Dining Room Flooring - Laminate
Kitchen Flooring - Laminate
Interior
Interior Features Beadboard, Closet - Double, Bonus Room
Heating Central, Natural Gas
Cooling Central Air
Flooring Carpet, Wood Laminate, Flooring - Wall to Wall Carpet
Appliance Range, Dishwasher, Microwave, Refrigerator, Utility Connections for Gas Range, Utility Connections for Electric Dryer
Laundry In Basement, In Unit
Basement Type Y
Exterior
Exterior Feature Deck - Composite
Pool Association, In Ground
Community Features Shopping, Pool, Tennis Court(s), Walk/Jog Trails, Golf, Medical Facility, Highway Access, House of Worship, Private School, Public School, T-Station
Utilities Available for Gas Range, for Electric Dryer
Roof Type Shingle
Total Parking Spaces 2
Garage No
Building
Story 3
Sewer Public Sewer
Water Public
Schools
Elementary Schools Kes
Middle Schools Kis
High Schools Silver Lake Hs
Others
Pets Allowed Yes w/ Restrictions
Senior Community false
Pets Allowed Yes w/ Restrictions
Read Less Info
Want to know what your home might be worth? Contact us for a FREE valuation!

Our team is ready to help you sell your home for the highest possible price ASAP
Bought with Karen Hover • Coldwell Banker Realty - Norwell - Hanover Regional Office



