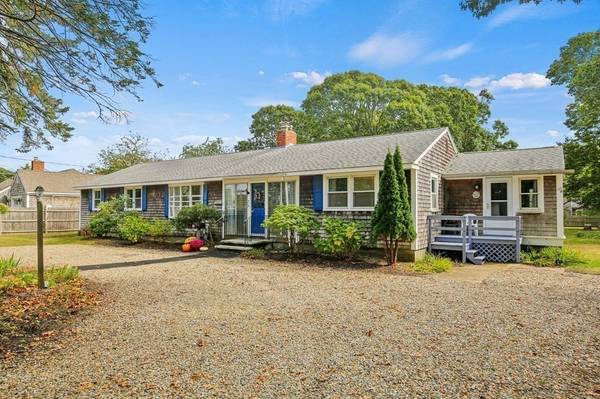For more information regarding the value of a property, please contact us for a free consultation.
Key Details
Sold Price $775,000
Property Type Multi-Family
Sub Type 2 Family - 2 Units Side by Side
Listing Status Sold
Purchase Type For Sale
Square Footage 1,772 sqft
Price per Sqft $437
MLS Listing ID 73174011
Sold Date 01/11/24
Bedrooms 5
Full Baths 2
Year Built 1961
Annual Tax Amount $3,869
Tax Year 2023
Lot Size 0.480 Acres
Acres 0.48
Property Description
First offering to own this legal 2 family in beautiful Bass River. Main house features an open living/dining room & kitchen area with a fireplace, 3 bedrooms & bath. Refinished & gleaming hardwood floors & freshly painted walls enhance the bright welcoming feel of this lovingly owned family home of nearly 6 decades. A large mudroom & breezeway provide separation from main house to the apartment. Apartment contains a full kitchen, living room, bedroom, & bath w/separate entrance & egress to large backyard, making it ideal for rental income, guest quarters, or multi-generational living. Updated features include a whole house generator, solar panels, updated on-demand hot water, a high-efficiency gas furnace, & newer roof. At nearly ½ acre this beautiful fenced lot provides plenty of outdoor space for gardening, play or entertaining. Two-story detached shed provides additional storage space. Just a short walk to the Judah Baker Windmill on Bass River, beaches, marina and area attractions.
Location
State MA
County Barnstable
Zoning 1040
Direction Rte 28 to Old Main Street, South street or River Street to Morning Drive
Rooms
Basement Partial, Bulkhead
Interior
Interior Features Unit 1(High Speed Internet Hookup, Bathroom With Tub & Shower), Unit 2(High Speed Internet Hookup, Bathroom with Shower Stall), Unit 1 Rooms(Kitchen, Living RM/Dining RM Combo, Mudroom), Unit 2 Rooms(Living Room, Dining Room, Kitchen)
Heating Unit 1(Hot Water Baseboard, Gas), Unit 2(Hot Water Baseboard, Gas)
Cooling Unit 1(Ductless Mini-Split System), Unit 2(None)
Flooring Vinyl, Hardwood, Unit 1(undefined), Unit 2(Hardwood Floors)
Fireplaces Number 1
Fireplaces Type Unit 1(Fireplace - Wood burning)
Appliance Unit 2(Range, Refrigerator), Utility Connections for Electric Range, Utility Connections for Electric Oven, Utility Connections for Electric Dryer
Laundry Washer Hookup, Unit 1(Washer Hookup)
Basement Type Partial,Bulkhead
Exterior
Exterior Feature Porch, Deck, Storage Shed, Fenced Yard, Outdoor Shower
Fence Fenced
Community Features Public Transportation, Shopping, Golf, Medical Facility, Highway Access, House of Worship, Public School
Utilities Available for Electric Range, for Electric Oven, for Electric Dryer, Washer Hookup
Waterfront Description Beach Front,River,Walk to,1/10 to 3/10 To Beach,Beach Ownership(Public)
Roof Type Shingle
Total Parking Spaces 5
Garage No
Waterfront Description Beach Front,River,Walk to,1/10 to 3/10 To Beach,Beach Ownership(Public)
Building
Lot Description Cleared, Level
Story 2
Foundation Concrete Perimeter
Sewer Private Sewer
Water Public
Schools
Elementary Schools Station Avenue
Middle Schools Dy Intermediate
High Schools Dy Regional Hs
Others
Senior Community false
Read Less Info
Want to know what your home might be worth? Contact us for a FREE valuation!

Our team is ready to help you sell your home for the highest possible price ASAP
Bought with Barbara Corcoran • William Raveis R.E. & Home Services



