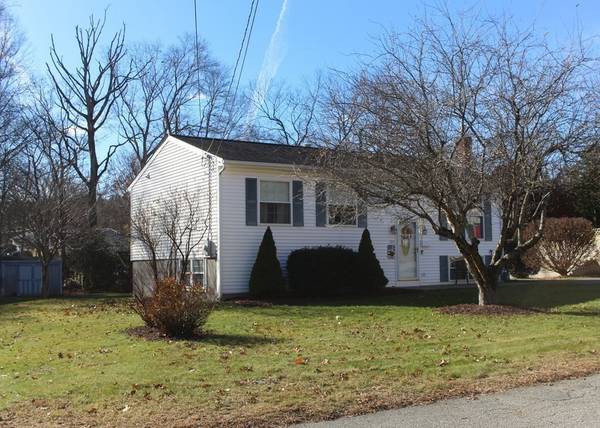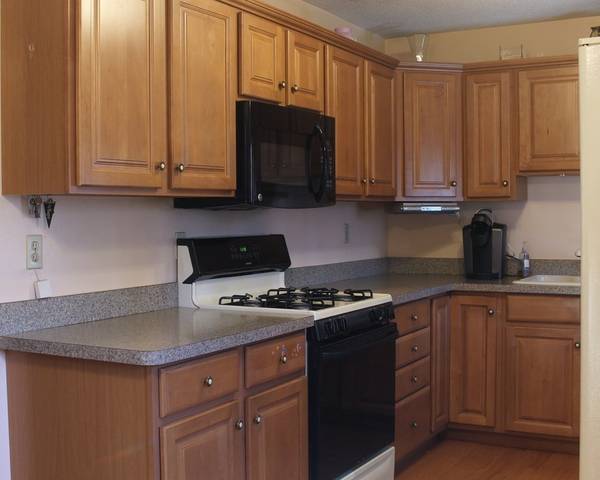For more information regarding the value of a property, please contact us for a free consultation.
Key Details
Sold Price $410,000
Property Type Single Family Home
Sub Type Single Family Residence
Listing Status Sold
Purchase Type For Sale
Square Footage 1,728 sqft
Price per Sqft $237
MLS Listing ID 73182677
Sold Date 01/10/24
Style Raised Ranch,Split Entry
Bedrooms 3
Full Baths 1
HOA Y/N false
Year Built 1976
Annual Tax Amount $4,317
Tax Year 2023
Lot Size 0.270 Acres
Acres 0.27
Property Description
** Multiple Offers** Please provide highest and best by 1:00 PM today 11/30/23** Lovingly maintained for 33 years, this 3 bedroom raised ranch is welcoming you home to Whitinsville. With updates throughout, including large main bedroom, hardwood floors, central air and updated heating/ hot water systems, this family's time to downsize is your opportunity to move in. Finished family room downstairs with a gas fireplace to get cozy on the cold winter evenings. Third bedroom and office space complete the lower level of this raised ranch, making working from home simple. Outside you will find a comfortable 3-season porch overlooking the backyard boasting with potential to make your own. All appliances stay making move in a breeze. Lots of closet space for organization and a workshop for fun projects. Showings will start Tuesday 11/28/23 with Open houses Friday 12/1/23 from 5-6 PM and Saturday 12/2/23 from 11-1PM.
Location
State MA
County Worcester
Area Whitinsville
Zoning Residentia
Direction Route 122 (Providence Rd) to Benson Road, to Marion Drive to Sheryl Drive.
Rooms
Family Room Flooring - Stone/Ceramic Tile
Basement Partially Finished, Walk-Out Access, Concrete
Primary Bedroom Level First
Kitchen Flooring - Hardwood, Gas Stove
Interior
Interior Features Closet, Home Office
Heating Forced Air, Natural Gas
Cooling Central Air
Flooring Carpet, Hardwood
Fireplaces Number 1
Fireplaces Type Family Room
Appliance Range, Dishwasher, Disposal, Microwave, Refrigerator, Washer, Dryer, Utility Connections for Gas Range, Utility Connections for Electric Dryer
Laundry In Basement, Washer Hookup
Basement Type Partially Finished,Walk-Out Access,Concrete
Exterior
Exterior Feature Porch - Screened, Storage, Invisible Fence
Fence Invisible
Community Features Shopping, Tennis Court(s), Walk/Jog Trails, Golf, Laundromat, Public School
Utilities Available for Gas Range, for Electric Dryer, Washer Hookup
Total Parking Spaces 4
Garage No
Building
Lot Description Level
Foundation Concrete Perimeter
Sewer Public Sewer
Water Public
Architectural Style Raised Ranch, Split Entry
Others
Senior Community false
Read Less Info
Want to know what your home might be worth? Contact us for a FREE valuation!

Our team is ready to help you sell your home for the highest possible price ASAP
Bought with Joselle Turner • ERA Key Realty Services



