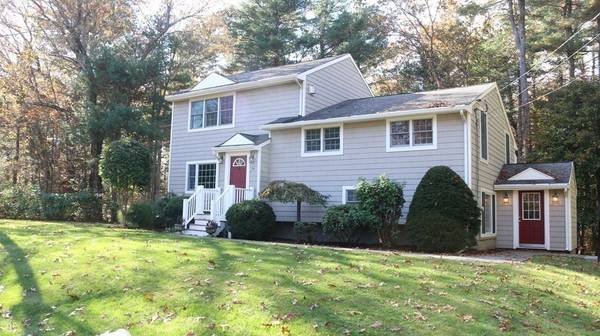For more information regarding the value of a property, please contact us for a free consultation.
Key Details
Sold Price $1,280,000
Property Type Single Family Home
Sub Type Single Family Residence
Listing Status Sold
Purchase Type For Sale
Square Footage 2,960 sqft
Price per Sqft $432
MLS Listing ID 73180746
Sold Date 01/12/24
Style Contemporary
Bedrooms 4
Full Baths 3
HOA Y/N false
Year Built 1959
Annual Tax Amount $14,757
Tax Year 2023
Lot Size 0.460 Acres
Acres 0.46
Property Description
This contemporary gem is nestled in nature and offers a captivating, open layout that beckons you inside. Enjoy scenic vistas from various rooms & the soothing sounds of nature, all set against 0.46 acres of land & nearby walking trails to school! The main level features white oak flooring, a state-of-the-art kitchen with stainless steel appliances, a center island, & a sunlit dining area that leads to a composite deck overlooking the private backyard. The elegant living room, adorned with a fireplace & custom cabinetry, flows seamlessly into the dining room. The lower level presents a tranquil family room, a full bath, a bedroom, & a mudroom with a cozy window seat & built-in storage. Upstairs, discover a bath & two generous bedrooms adorned with lovely built-in features. Ascend to the upper floor, which offers flexibility as an owner's suite, complete with a study or dressing room, a charming Juliette balcony, ample closets, a spacious bath, & a cozy fireplace. Plus, a finished bsmt!
Location
State MA
County Middlesex
Zoning R20
Direction GPS
Rooms
Family Room Closet/Cabinets - Custom Built, Flooring - Laminate, Window(s) - Picture, Exterior Access, Open Floorplan, Recessed Lighting, Remodeled
Basement Full, Finished, Walk-Out Access, Interior Entry, Garage Access
Primary Bedroom Level Third
Dining Room Closet/Cabinets - Custom Built, Flooring - Hardwood, Open Floorplan, Recessed Lighting, Remodeled
Kitchen Flooring - Hardwood, Dining Area, Balcony - Exterior, Countertops - Stone/Granite/Solid, Kitchen Island, Cabinets - Upgraded, Exterior Access, Open Floorplan, Recessed Lighting, Remodeled, Stainless Steel Appliances
Interior
Interior Features Closet, Closet/Cabinets - Custom Built, Recessed Lighting, Entrance Foyer, Mud Room, Exercise Room, Play Room, Study
Heating Forced Air, Natural Gas
Cooling Central Air
Flooring Tile, Carpet, Concrete, Laminate, Hardwood, Flooring - Stone/Ceramic Tile, Flooring - Wall to Wall Carpet
Fireplaces Number 2
Fireplaces Type Master Bedroom
Appliance Range, Oven, Dishwasher, Disposal, Microwave, Refrigerator, Washer, Range Hood, Utility Connections for Gas Range
Laundry Laundry Closet, In Basement
Basement Type Full,Finished,Walk-Out Access,Interior Entry,Garage Access
Exterior
Exterior Feature Balcony - Exterior, Deck - Composite, Rain Gutters, Professional Landscaping, Sprinkler System
Garage Spaces 2.0
Community Features Walk/Jog Trails, Medical Facility, Bike Path, Conservation Area, House of Worship, Public School, University
Utilities Available for Gas Range
View Y/N Yes
View Scenic View(s)
Roof Type Shingle
Total Parking Spaces 5
Garage Yes
Building
Lot Description Wooded, Cleared, Gentle Sloping
Foundation Concrete Perimeter
Sewer Private Sewer
Water Public
Architectural Style Contemporary
Schools
Middle Schools Wayland Middle
High Schools Wayland Hs
Others
Senior Community false
Read Less Info
Want to know what your home might be worth? Contact us for a FREE valuation!

Our team is ready to help you sell your home for the highest possible price ASAP
Bought with Hui Joseph Zou • StartPoint Realty

