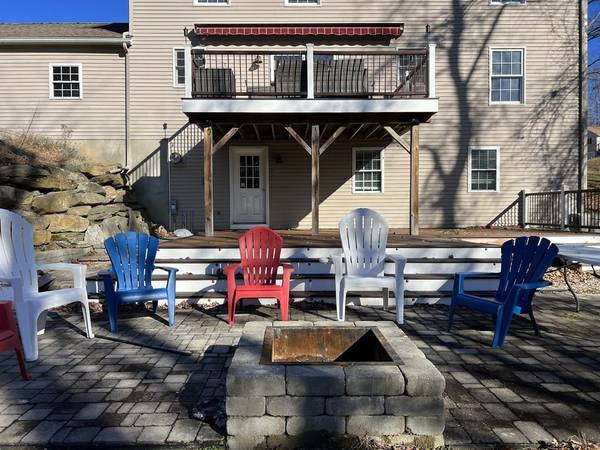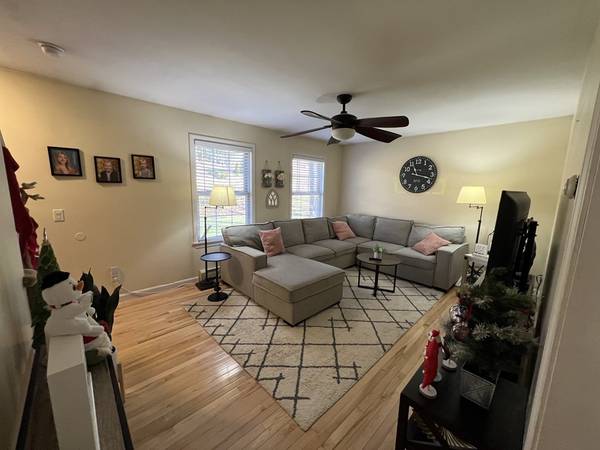For more information regarding the value of a property, please contact us for a free consultation.
Key Details
Sold Price $395,000
Property Type Single Family Home
Sub Type Single Family Residence
Listing Status Sold
Purchase Type For Sale
Square Footage 1,750 sqft
Price per Sqft $225
MLS Listing ID 73183200
Sold Date 01/18/24
Style Cape
Bedrooms 3
Full Baths 2
HOA Y/N false
Year Built 2004
Annual Tax Amount $2,534
Tax Year 2023
Lot Size 0.900 Acres
Acres 0.9
Property Description
Charming expanded Cape on nearly an Acre of land in the heart of Erving. Erving residents love the low tax rate here and all the benefits the town has to offers it's residence. Not far from Rt 2, you can easily commute in any direction. This home is perfect for entertaining guests. Partially finished basement walks out to a brick patio and fire pit area for those fun Summer nights. Or bring the party inside to the Kitchen Living room with sliders to oversized Deck. 1st floor features 1 bedroom with a full bath, nice sized living room and den area. There's plenty of room for the whole family to spread out here. 2nd floor offers 2 large bedrooms and a full bath. Attached 2 car garage. Paved Driveway. Buderus Boiler/furnace. Automatic propane generator. This really is the perfect New England Home. Book your showing today
Location
State MA
County Franklin
Zoning R
Direction State Rd to Old State Rd to Ridge
Rooms
Family Room Exterior Access
Basement Full, Partially Finished, Walk-Out Access, Interior Entry, Concrete
Primary Bedroom Level Second
Kitchen Dining Area, Kitchen Island
Interior
Interior Features Den
Heating Baseboard, Oil
Cooling None
Flooring Wood, Tile, Vinyl, Laminate
Appliance Range, Dishwasher, Microwave, Refrigerator, Washer, Dryer, Range Hood, Plumbed For Ice Maker, Utility Connections for Electric Range, Utility Connections for Electric Dryer
Laundry In Basement, Washer Hookup
Basement Type Full,Partially Finished,Walk-Out Access,Interior Entry,Concrete
Exterior
Exterior Feature Deck - Wood, Patio, Hot Tub/Spa, Storage, Garden
Garage Spaces 2.0
Community Features Tennis Court(s), Park, Walk/Jog Trails, Conservation Area, Highway Access, Public School
Utilities Available for Electric Range, for Electric Dryer, Washer Hookup, Icemaker Connection, Generator Connection
Roof Type Asphalt/Composition Shingles
Total Parking Spaces 4
Garage Yes
Building
Lot Description Level
Foundation Concrete Perimeter
Sewer Private Sewer
Water Private
Others
Senior Community false
Acceptable Financing Contract
Listing Terms Contract
Read Less Info
Want to know what your home might be worth? Contact us for a FREE valuation!

Our team is ready to help you sell your home for the highest possible price ASAP
Bought with Michael Pratt • Coldwell Banker Community REALTORS®



