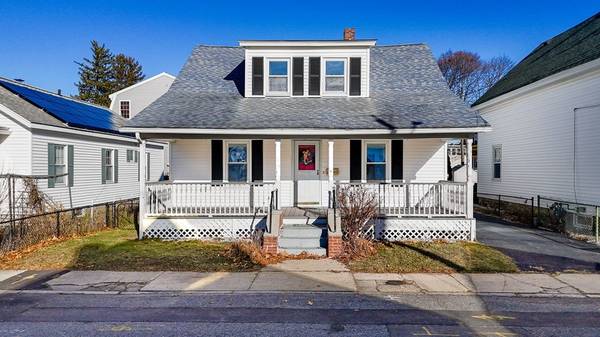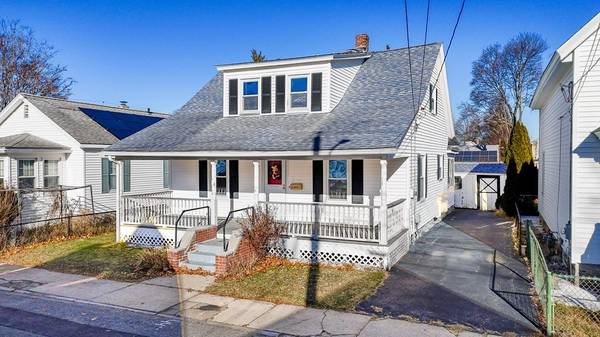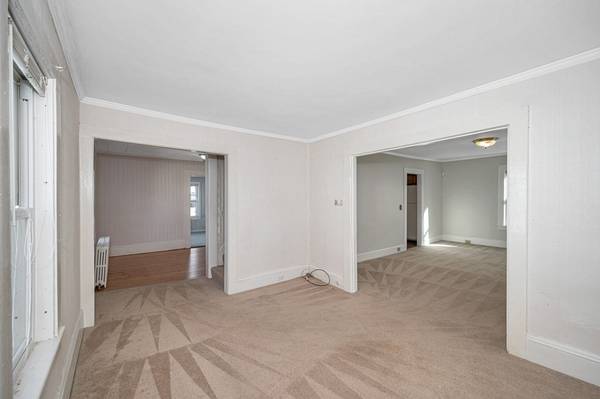For more information regarding the value of a property, please contact us for a free consultation.
Key Details
Sold Price $460,000
Property Type Single Family Home
Sub Type Single Family Residence
Listing Status Sold
Purchase Type For Sale
Square Footage 1,906 sqft
Price per Sqft $241
MLS Listing ID 73188977
Sold Date 01/19/24
Style Cape
Bedrooms 4
Full Baths 2
HOA Y/N false
Year Built 1930
Annual Tax Amount $4,141
Tax Year 2023
Lot Size 3,049 Sqft
Acres 0.07
Property Description
Charming Cape Cod style home in center of everything but in a tranquil setting--boasting four bedrooms and two baths. Need a first floor bedroom and bath-- you have it. Beautiful covered porch to relax and enjoy the afternoon sunset. Quaint back and side yard available for family fun and activities. Space for at least 2 cars on the fully paved driveway. Nestled less than half a mile from the scenic Merrimack River, this residence offers both comfort and convenience. Its prime location places it within a mere .4 miles from Lowell General Hospital, making healthcare accessibility a breeze. For outdoor enthusiasts, Father McGuire Park is just a short 0.2 miles away featuring playgrounds, basketball courts, baseball field, and tennis courts. Univ of Lowell is a short 0.7 miles or 3 min drive--perfect for students or faculty seeking proximity to campus. Embrace a harmonious blend of suburban tranquility and urban amenities in this delightful home-- don't delay-- this home will go quickly!
Location
State MA
County Middlesex
Area Pawtucketville
Zoning TSF
Direction Use GPS
Rooms
Basement Full, Interior Entry, Concrete, Unfinished
Primary Bedroom Level First
Dining Room Flooring - Wall to Wall Carpet, Flooring - Vinyl, Lighting - Overhead, Crown Molding
Kitchen Ceiling Fan(s), Flooring - Stone/Ceramic Tile, Recessed Lighting
Interior
Interior Features Crown Molding, Ceiling - Cathedral, Lighting - Overhead, Home Office, Sun Room, Internet Available - Broadband
Heating Steam, Natural Gas
Cooling Window Unit(s)
Flooring Wood, Tile, Carpet, Flooring - Wall to Wall Carpet, Flooring - Stone/Ceramic Tile
Appliance Range, Dishwasher, Refrigerator, Washer, Dryer, Utility Connections for Gas Range, Utility Connections for Electric Dryer
Laundry Electric Dryer Hookup, Washer Hookup, Second Floor
Basement Type Full,Interior Entry,Concrete,Unfinished
Exterior
Exterior Feature Porch
Community Features Public Transportation, Shopping, Pool, Tennis Court(s), Park, Walk/Jog Trails, Stable(s), Golf, Medical Facility, Laundromat, Bike Path, Conservation Area, Highway Access, House of Worship, Marina, Private School, Public School, T-Station, University
Utilities Available for Gas Range, for Electric Dryer, Washer Hookup
Roof Type Shingle
Total Parking Spaces 2
Garage No
Building
Lot Description Level
Foundation Concrete Perimeter, Stone
Sewer Public Sewer
Water Public
Architectural Style Cape
Others
Senior Community false
Acceptable Financing Contract
Listing Terms Contract
Read Less Info
Want to know what your home might be worth? Contact us for a FREE valuation!

Our team is ready to help you sell your home for the highest possible price ASAP
Bought with Ngan Vien • eXp Realty



