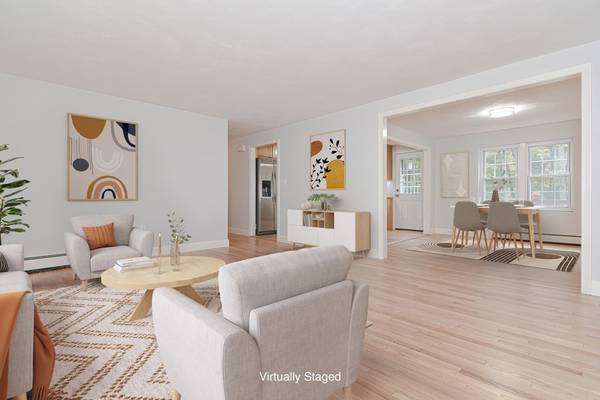For more information regarding the value of a property, please contact us for a free consultation.
Key Details
Sold Price $775,000
Property Type Single Family Home
Sub Type Single Family Residence
Listing Status Sold
Purchase Type For Sale
Square Footage 2,630 sqft
Price per Sqft $294
MLS Listing ID 73173678
Sold Date 01/23/24
Style Other (See Remarks)
Bedrooms 3
Full Baths 3
Half Baths 1
HOA Y/N false
Year Built 1978
Annual Tax Amount $7,942
Tax Year 2023
Lot Size 1.930 Acres
Acres 1.93
Property Description
Discover your dream home with this irresistible opportunity! Nestled on an enchanting lot adorned with blossoming trees, this grand North-facing Raised Cape residence offers a lifestyle of luxury across three expansive levels, blending timeless elegance with modern convenience. Gleaming newly refinished solid hardwood flooring, new neutral paint, new gorgeous leathered granite countertops, new carpet, This 3 BED, 3.5 BATH home with 2 en suites, open kitchen/dining/living, office, and flex space in an exceptional location on a scenic road also has expansion possibilities and unfinished space. Central air, Gas heat, Dunkirk helix VLT high-efficiency boiler, generator hookup. Versatile floor plan is perfect for work-from home or multi-generational living. Situated on almost 2 acres, w/irrigation, adjacent to conservation land. Convenient to Boston, approx 1/2 mile to Medway/Holliston line, close to Norfolk or Framingham T, nearby hospitals. Award winning schools w/Spanish immersion
Location
State MA
County Norfolk
Direction Use GPS. Approximately 1/2 mile from Medway/Holliston line
Rooms
Family Room Wood / Coal / Pellet Stove, Closet, Flooring - Stone/Ceramic Tile, Exterior Access, Slider, Storage
Basement Full, Finished, Walk-Out Access, Interior Entry, Garage Access, Concrete
Primary Bedroom Level Second
Dining Room Flooring - Hardwood, Open Floorplan
Kitchen Flooring - Hardwood, Countertops - Stone/Granite/Solid, Exterior Access, Stainless Steel Appliances, Lighting - Overhead
Interior
Interior Features Closet, Attic Access, Walk-in Storage, Home Office
Heating Forced Air, Baseboard, Natural Gas
Cooling Central Air, Wall Unit(s)
Flooring Tile, Carpet, Hardwood, Flooring - Hardwood
Fireplaces Number 1
Fireplaces Type Family Room
Appliance Range, Dishwasher, Microwave, Refrigerator, ENERGY STAR Qualified Dryer, ENERGY STAR Qualified Washer, Plumbed For Ice Maker, Utility Connections for Gas Range, Utility Connections for Electric Range, Utility Connections for Electric Dryer, Utility Connections Outdoor Gas Grill Hookup
Laundry Bathroom - Half, Laundry Closet, Flooring - Stone/Ceramic Tile, In Basement, Washer Hookup
Basement Type Full,Finished,Walk-Out Access,Interior Entry,Garage Access,Concrete
Exterior
Exterior Feature Deck, Deck - Wood, Patio, Storage, Professional Landscaping, Sprinkler System, Fruit Trees
Garage Spaces 2.0
Community Features Public Transportation, Shopping, Pool, Tennis Court(s), Park, Walk/Jog Trails, Stable(s), Golf, Medical Facility, Laundromat, Bike Path, Conservation Area, Highway Access, House of Worship, Private School, Public School, T-Station
Utilities Available for Gas Range, for Electric Range, for Electric Dryer, Washer Hookup, Icemaker Connection, Generator Connection, Outdoor Gas Grill Hookup
Waterfront Description Beach Front,Stream,Lake/Pond,1/2 to 1 Mile To Beach,Beach Ownership(Public)
Roof Type Asphalt/Composition Shingles
Total Parking Spaces 6
Garage Yes
Waterfront Description Beach Front,Stream,Lake/Pond,1/2 to 1 Mile To Beach,Beach Ownership(Public)
Building
Lot Description Wooded, Underground Storage Tank
Foundation Concrete Perimeter
Sewer Private Sewer
Water Private
Schools
Elementary Schools Clyde F. Brown
Middle Schools Millis
High Schools Millis
Others
Senior Community false
Acceptable Financing Contract
Listing Terms Contract
Read Less Info
Want to know what your home might be worth? Contact us for a FREE valuation!

Our team is ready to help you sell your home for the highest possible price ASAP
Bought with Andrei Mirza • Boston Suburbs Real Estate



