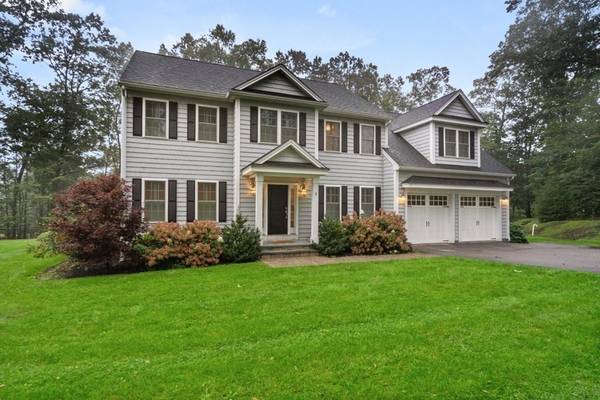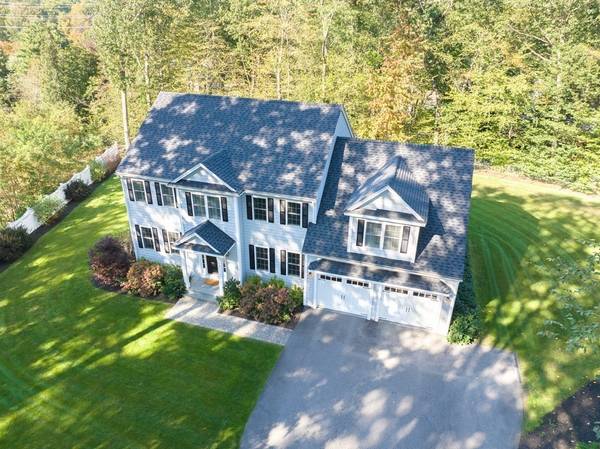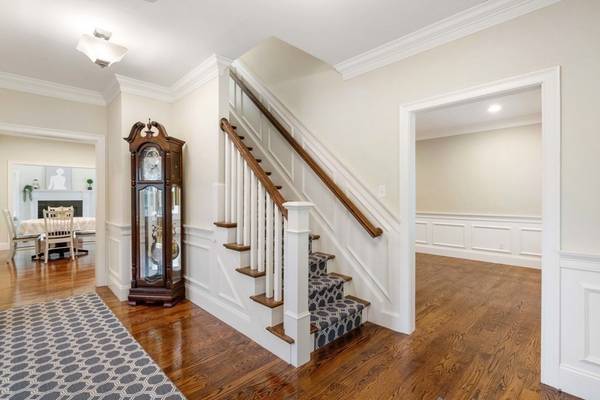For more information regarding the value of a property, please contact us for a free consultation.
Key Details
Sold Price $1,550,000
Property Type Single Family Home
Sub Type Single Family Residence
Listing Status Sold
Purchase Type For Sale
Square Footage 3,750 sqft
Price per Sqft $413
MLS Listing ID 73159168
Sold Date 01/24/24
Style Colonial
Bedrooms 4
Full Baths 3
Half Baths 1
HOA Y/N false
Year Built 2014
Annual Tax Amount $21,078
Tax Year 2023
Lot Size 0.690 Acres
Acres 0.69
Property Description
Newer construction on a private well-manicured lot in the well-established neighborhood of Bennett Rd, Winthrop Rd, and Trinity Place, this 9-year-old colonial home is breathtaking. Well-designed floor plan offers comfortable living spaces, including a sun-drenched family room, formal dining room, formal living room, and home office. The kitchen is the heart of this home, with ample cabinet space, high-end appliances, and a large center island. The second floor offers two oversized bedrooms with a Jack-and-Jill bath, a third bedroom with full bath, and full laundry room. The primary bedroom is your private retreat, complete with two spacious walk-in closets and a well-appointed en-suite bathroom and sitting area. Custom woodwork, high-end custom inset plantation shutters are just a few of the upgrades this home offers. Basement level is an unfinished blank canvas and can easily be finished to suit your needs. Wonderful, vibrant neighborhood host seasonal gatherings throughout the year.
Location
State MA
County Middlesex
Zoning R30
Direction Put 7 Bennett into GPS, Route 20 west, left on Bennett second house on the right
Rooms
Family Room Cathedral Ceiling(s), Flooring - Hardwood, Balcony / Deck
Basement Bulkhead, Radon Remediation System
Primary Bedroom Level Second
Dining Room Flooring - Hardwood
Kitchen Flooring - Hardwood, Dining Area, Kitchen Island
Interior
Interior Features Bathroom, Home Office, Central Vacuum
Heating Forced Air, Natural Gas
Cooling Central Air
Flooring Wood
Fireplaces Number 1
Fireplaces Type Family Room
Appliance Oven, Utility Connections for Gas Range
Laundry Flooring - Stone/Ceramic Tile, Second Floor
Basement Type Bulkhead,Radon Remediation System
Exterior
Exterior Feature Deck
Garage Spaces 2.0
Community Features Shopping, Walk/Jog Trails, Golf
Utilities Available for Gas Range
Roof Type Shingle
Total Parking Spaces 8
Garage Yes
Building
Lot Description Wooded
Foundation Concrete Perimeter
Sewer Private Sewer
Water Public
Architectural Style Colonial
Schools
Elementary Schools Claypit Hill
Middle Schools Wayland Ms
High Schools Wayland Hs
Others
Senior Community false
Read Less Info
Want to know what your home might be worth? Contact us for a FREE valuation!

Our team is ready to help you sell your home for the highest possible price ASAP
Bought with Kim Collins • Berkshire Hathaway HomeServices Robert Paul Properties



