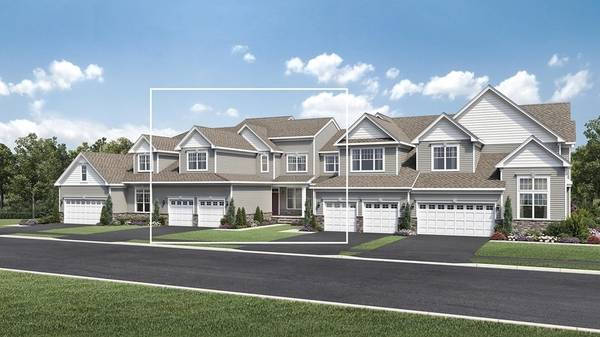For more information regarding the value of a property, please contact us for a free consultation.
Key Details
Sold Price $975,000
Property Type Condo
Sub Type Condominium
Listing Status Sold
Purchase Type For Sale
Square Footage 2,942 sqft
Price per Sqft $331
MLS Listing ID 73116788
Sold Date 01/26/24
Bedrooms 2
Full Baths 2
Half Baths 1
HOA Fees $595/mo
HOA Y/N true
Year Built 2019
Annual Tax Amount $17
Tax Year 2023
Property Description
This model home comes fully furnished with a September 2023 close! This light bright and airy home has one of the best views at the Regency at Glen Ellen overlooking a beautiful meadow with walking paths. The home has an open concept floor plan with all the upgrades including appliances, cabinets, flooring, lighting and counter tops. Regency at Glen Ellen has wonderful amenities such as tennis, pickle-ball, clubhouse with fully equipped gym and heated pool!
Location
State MA
County Norfolk
Zoning Res
Direction Orchard street to Glen Ellen
Rooms
Basement Y
Primary Bedroom Level Main, First
Dining Room Window(s) - Bay/Bow/Box, Open Floorplan, Recessed Lighting, Lighting - Overhead
Kitchen Countertops - Stone/Granite/Solid, Countertops - Upgraded, Kitchen Island, Cabinets - Upgraded, Deck - Exterior, Exterior Access, Open Floorplan, Recessed Lighting, Slider, Stainless Steel Appliances, Storage, Gas Stove, Lighting - Pendant
Interior
Interior Features Cabinets - Upgraded, Home Office
Heating Forced Air, Natural Gas
Cooling Central Air
Flooring Tile, Carpet, Engineered Hardwood
Fireplaces Number 1
Fireplaces Type Living Room
Appliance Range, Oven, Dishwasher, Disposal, Microwave, Refrigerator, Washer, Dryer, Range Hood, Plumbed For Ice Maker, Utility Connections for Gas Range, Utility Connections for Electric Dryer
Laundry Flooring - Stone/Ceramic Tile, Cabinets - Upgraded, First Floor, In Unit, Washer Hookup
Basement Type Y
Exterior
Exterior Feature Deck - Composite, Screens, Rain Gutters, Professional Landscaping, Sprinkler System
Garage Spaces 2.0
Pool Association, In Ground, Heated
Community Features Shopping, Medical Facility, House of Worship, Adult Community
Utilities Available for Gas Range, for Electric Dryer, Washer Hookup, Icemaker Connection
Roof Type Shingle
Total Parking Spaces 2
Garage Yes
Building
Story 2
Sewer Public Sewer
Water Public
Others
Pets Allowed Yes w/ Restrictions
Senior Community true
Pets Allowed Yes w/ Restrictions
Read Less Info
Want to know what your home might be worth? Contact us for a FREE valuation!

Our team is ready to help you sell your home for the highest possible price ASAP
Bought with Shannon Chapman • Toll Brothers Real Estate



