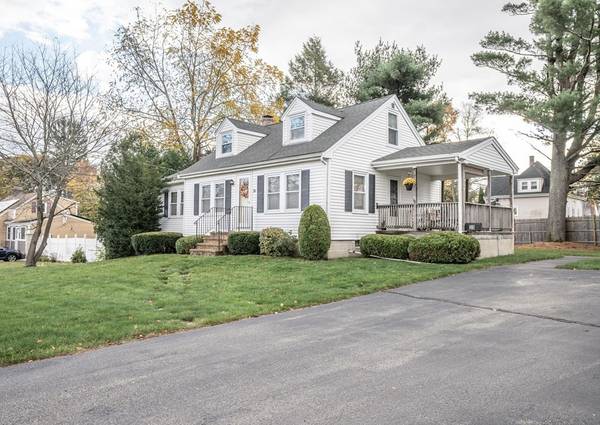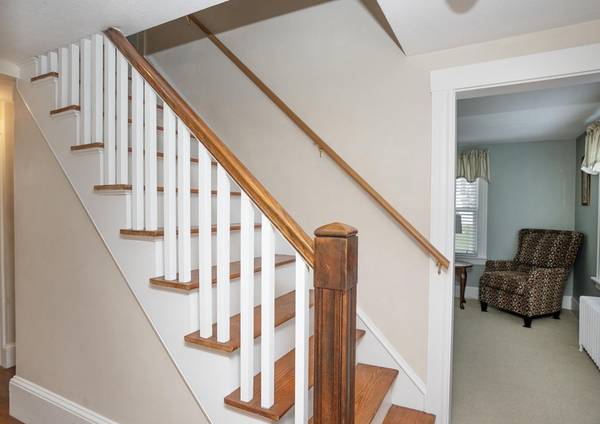For more information regarding the value of a property, please contact us for a free consultation.
Key Details
Sold Price $480,000
Property Type Single Family Home
Sub Type Single Family Residence
Listing Status Sold
Purchase Type For Sale
Square Footage 1,260 sqft
Price per Sqft $380
MLS Listing ID 73178409
Sold Date 01/30/24
Style Cape
Bedrooms 3
Full Baths 2
HOA Y/N false
Year Built 1947
Annual Tax Amount $4,639
Tax Year 2023
Lot Size 0.330 Acres
Acres 0.33
Property Description
Beautiful 3-bedroom Cape, ready for immediate occupancy. The foyer seamlessly connects to a generously sized family room, complete with a full bath. The kitchen exudes a classic charm, featuring ample cabinet space, stainless steel appliances, and a convenient large laundry closet. The formal dining room is perfect for hosting holiday gatherings. The living room is a welcoming retreat, showcasing a gas fireplace, exposed beamed ceilings, and plenty of room to relax. The house features hardwood flooring throughout, two full bathrooms, and an unfinished basement. Step out onto the expansive deck for delightful dinners and access the spacious partially fenced yard. Located just minutes away from Rt 28, Rt 24, DW Field Park, schools, and more. Don't wait, call NOW to seize this opportunity!
Location
State MA
County Plymouth
Zoning R1C
Direction North/West Main St, Avon to Studley Ave or Memorial Dr, Avon or N. Montello St Brockton to Studley
Rooms
Basement Full, Interior Entry, Bulkhead, Sump Pump, Concrete, Unfinished
Primary Bedroom Level Second
Dining Room Flooring - Hardwood
Kitchen Flooring - Vinyl, Exterior Access
Interior
Heating Steam, Natural Gas
Cooling Window Unit(s)
Flooring Hardwood
Fireplaces Number 1
Fireplaces Type Living Room
Appliance Range, Dishwasher, Microwave, Refrigerator, Washer, Dryer, Utility Connections for Electric Range, Utility Connections for Electric Dryer
Laundry Main Level, Electric Dryer Hookup, Washer Hookup, First Floor
Basement Type Full,Interior Entry,Bulkhead,Sump Pump,Concrete,Unfinished
Exterior
Exterior Feature Porch, Deck - Roof, Rain Gutters, Screens
Garage Spaces 1.0
Fence Fenced/Enclosed
Community Features Public Transportation, Shopping, Park, Golf, Medical Facility, Laundromat, Highway Access, T-Station
Utilities Available for Electric Range, for Electric Dryer, Washer Hookup
Roof Type Shingle
Total Parking Spaces 5
Garage Yes
Building
Lot Description Cleared, Gentle Sloping
Foundation Block
Sewer Public Sewer
Water Public
Architectural Style Cape
Others
Senior Community false
Acceptable Financing Contract
Listing Terms Contract
Read Less Info
Want to know what your home might be worth? Contact us for a FREE valuation!

Our team is ready to help you sell your home for the highest possible price ASAP
Bought with Jeanen Morris • Lifestyle Realty Group LLC



