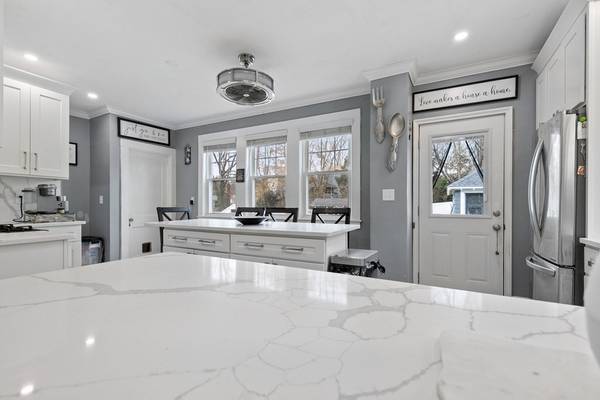For more information regarding the value of a property, please contact us for a free consultation.
Key Details
Sold Price $550,000
Property Type Single Family Home
Sub Type Single Family Residence
Listing Status Sold
Purchase Type For Sale
Square Footage 2,088 sqft
Price per Sqft $263
MLS Listing ID 73184928
Sold Date 01/29/24
Style Colonial
Bedrooms 3
Full Baths 1
Half Baths 1
HOA Y/N false
Year Built 1926
Annual Tax Amount $5,105
Tax Year 2023
Lot Size 7,405 Sqft
Acres 0.17
Property Description
Welcome home to this meticulously cared for Colonial.The kitchen is modern and stylish, with stainless steel appliances ,and stunning quarts counter tops that add a touch of luxury to your cooking experience. There are three spacious bedrooms. 1.5 bathrooms ensures everyone can get ready in the morning without a hassle. The property features good-sized rooms with gleaming hardwood flooring. This house is perfect for hosting family gatherings with the fenced in backyard and, having cozy evenings by the firepit, or just relaxing on the front porch.The heating system was replaced 7 years ago, and there have been many high end updates over the years. In summary, this is a well-maintained home in a peaceful area. It has everything you need for comfortable living, including a lovely yard, modern kitchen, and updated electrical.Nothing left to do but move in. Still time to get in before the holidays so don't wait before it's too late. Showings start Thursday.
Location
State MA
County Plymouth
Zoning R1C
Direction mapquest
Rooms
Family Room Flooring - Hardwood
Basement Full
Dining Room Flooring - Hardwood
Kitchen Bathroom - Half
Interior
Interior Features Sun Room, Foyer, Internet Available - Broadband
Heating Steam, Natural Gas
Cooling Window Unit(s)
Flooring Tile, Hardwood, Flooring - Hardwood, Flooring - Stone/Ceramic Tile
Fireplaces Number 1
Fireplaces Type Living Room
Appliance Range, Oven, Dishwasher, Disposal, Microwave, Refrigerator, Utility Connections for Gas Range, Utility Connections for Gas Oven, Utility Connections for Electric Dryer
Laundry Washer Hookup
Basement Type Full
Exterior
Exterior Feature Porch, Storage, Professional Landscaping, Fenced Yard
Garage Spaces 2.0
Fence Fenced/Enclosed, Fenced
Community Features Public Transportation, Shopping, Park, Walk/Jog Trails, Golf, Medical Facility, Laundromat, Highway Access, Public School
Utilities Available for Gas Range, for Gas Oven, for Electric Dryer, Washer Hookup
Roof Type Shingle
Total Parking Spaces 2
Garage Yes
Building
Foundation Granite
Sewer Public Sewer
Water Public
Architectural Style Colonial
Others
Senior Community false
Acceptable Financing Seller W/Participate
Listing Terms Seller W/Participate
Read Less Info
Want to know what your home might be worth? Contact us for a FREE valuation!

Our team is ready to help you sell your home for the highest possible price ASAP
Bought with Jaelle Trimble • eRealty Advisors, Inc.



