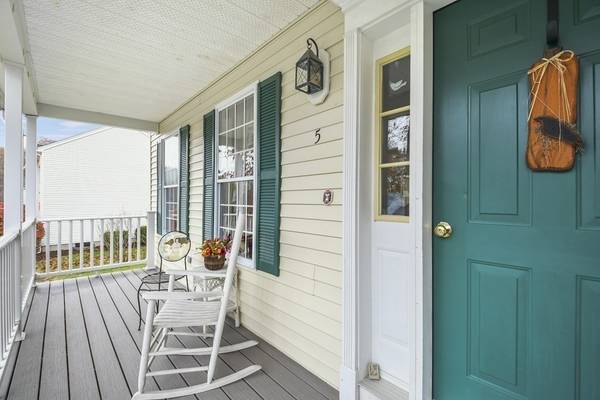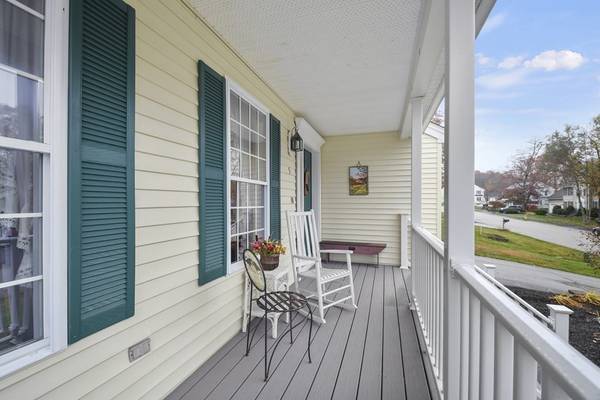For more information regarding the value of a property, please contact us for a free consultation.
Key Details
Sold Price $505,000
Property Type Single Family Home
Sub Type Single Family Residence
Listing Status Sold
Purchase Type For Sale
Square Footage 2,000 sqft
Price per Sqft $252
Subdivision Shepherd Hill Estates
MLS Listing ID 73181028
Sold Date 01/31/24
Style Colonial
Bedrooms 3
Full Baths 2
Half Baths 1
HOA Y/N false
Year Built 2000
Annual Tax Amount $4,295
Tax Year 2023
Lot Size 0.540 Acres
Acres 0.54
Property Description
Don't miss this lovingly maintained Colonial home awaiting new owners! Enter to a warm & inviting living rm, complete w/ a fireplace w/ custom-made glass doors & screens that easily remove for convenient cleaning. The family rm offers a box window with window seat & is the perfect place for entertaining! The kitchen is generously packed with cabinets & showcases stainless steel appliances. Sliders lead to the sunlit haven of a Brady-built sunroom, featuring expansive windows that capture the beauty of the wooded backyard—a sanctuary of natural light perfect for relaxation! Ascend to the 2nd flr to discover the spacious owner's suite, a private retreat w/ a large walk-in closet & an en-suite bath. 2 addt'l good-sized bedrooms complete the package! Recent updates, including a new roof in 2022 & fridge 2023. The exterior delights with a spacious yard, an updated AZEK farmer's porch, and a patio area! Welcome Home!
Location
State MA
County Worcester
Zoning Res-15
Direction Mason Road to Jesse Road to Susan Drive to Juniper Lane or Pineview Road to Ash Lane.
Rooms
Family Room Flooring - Wall to Wall Carpet, Window(s) - Bay/Bow/Box, Cable Hookup
Basement Full, Interior Entry, Bulkhead, Concrete, Unfinished
Primary Bedroom Level Second
Kitchen Ceiling Fan(s), Flooring - Vinyl, Dining Area, Cable Hookup, Slider, Stainless Steel Appliances
Interior
Interior Features Ceiling Fan(s), Slider, Sun Room
Heating Forced Air, Electric Baseboard, Oil, Electric
Cooling Central Air
Flooring Vinyl, Carpet, Flooring - Wall to Wall Carpet
Fireplaces Number 1
Fireplaces Type Living Room
Appliance Range, Dishwasher, Disposal, Microwave, Refrigerator, Washer, Dryer, Utility Connections for Electric Range, Utility Connections for Electric Oven, Utility Connections for Electric Dryer
Laundry Electric Dryer Hookup, Washer Hookup, In Basement
Basement Type Full,Interior Entry,Bulkhead,Concrete,Unfinished
Exterior
Exterior Feature Porch, Patio, Rain Gutters
Garage Spaces 2.0
Community Features Public Transportation, Shopping, Golf, Public School
Utilities Available for Electric Range, for Electric Oven, for Electric Dryer, Washer Hookup
Roof Type Shingle
Total Parking Spaces 6
Garage Yes
Building
Lot Description Wooded, Cleared, Level, Sloped
Foundation Concrete Perimeter
Sewer Public Sewer
Water Public
Schools
Elementary Schools Dudley
Middle Schools Dudley
High Schools Dudley
Others
Senior Community false
Acceptable Financing Contract
Listing Terms Contract
Read Less Info
Want to know what your home might be worth? Contact us for a FREE valuation!

Our team is ready to help you sell your home for the highest possible price ASAP
Bought with Amy Daignault • Daignault Real Estate, Inc.



