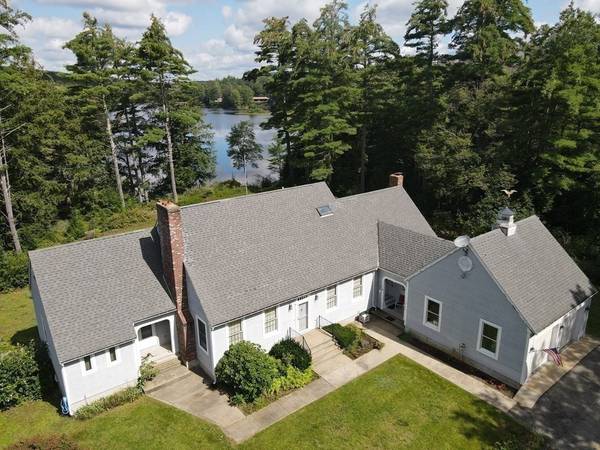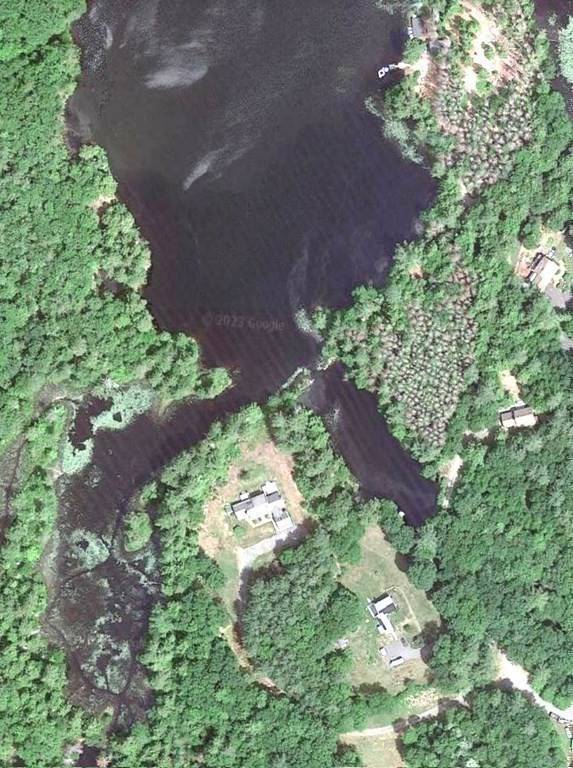For more information regarding the value of a property, please contact us for a free consultation.
Key Details
Sold Price $605,000
Property Type Single Family Home
Sub Type Single Family Residence
Listing Status Sold
Purchase Type For Sale
Square Footage 2,905 sqft
Price per Sqft $208
MLS Listing ID 73153255
Sold Date 02/01/24
Style Cape
Bedrooms 4
Full Baths 2
Half Baths 2
HOA Y/N false
Year Built 1993
Annual Tax Amount $7,357
Tax Year 2023
Lot Size 4.380 Acres
Acres 4.38
Property Description
This custom 4-bedroom, 4-bathroom cape-style home is a masterpiece of craftsmanship, offering a generous 2,900 square feet of living space. Nestled on a remarkable 4.3-acre peninsula-shaped lot along the serene Williamsville Pond, this property boasts over 1,300 feet of waterfront, providing a stunning natural backdrop.Quality craftsmanship is evident throughout the home, with attention to detail in every corner. The main level features radiant floor heating for year-round comfort, while a whole-house generator ensures uninterrupted power supply. A central vacuum system simplifies maintenance.The walk-out basement with a three-phase power workshop is a haven for hobbyists and craftsmen. Two beautiful fireplaces add warmth and character to the interior, creating cozy gathering spaces. The great room with a full wet-bar kitchen is ideal for entertaining and hosting guests. Live in the country with the convenience to Rt 2, 10 minutes away!!
Location
State MA
County Worcester
Zoning res
Direction Williamsville Rd to Grove. #1 is 1st left on Grove St
Rooms
Basement Full, Walk-Out Access, Interior Entry, Concrete, Unfinished
Primary Bedroom Level First
Interior
Interior Features Central Vacuum, Wet Bar
Heating Baseboard, Radiant, Oil, Wood Stove
Cooling Wall Unit(s)
Flooring Wood, Tile, Hardwood
Fireplaces Number 2
Appliance Range, Dishwasher, Refrigerator, Washer, Dryer, Utility Connections for Electric Range, Utility Connections for Electric Dryer
Laundry First Floor, Washer Hookup
Basement Type Full,Walk-Out Access,Interior Entry,Concrete,Unfinished
Exterior
Exterior Feature Deck - Composite
Garage Spaces 2.0
Community Features Walk/Jog Trails, Bike Path
Utilities Available for Electric Range, for Electric Dryer, Washer Hookup, Generator Connection
Waterfront Description Waterfront,Pond
View Y/N Yes
View Scenic View(s)
Roof Type Shingle
Total Parking Spaces 10
Garage Yes
Waterfront Description Waterfront,Pond
Building
Lot Description Level
Foundation Concrete Perimeter, Irregular
Sewer Private Sewer
Water Private
Architectural Style Cape
Others
Senior Community false
Read Less Info
Want to know what your home might be worth? Contact us for a FREE valuation!

Our team is ready to help you sell your home for the highest possible price ASAP
Bought with Susan Getz • LAER Realty Partners



