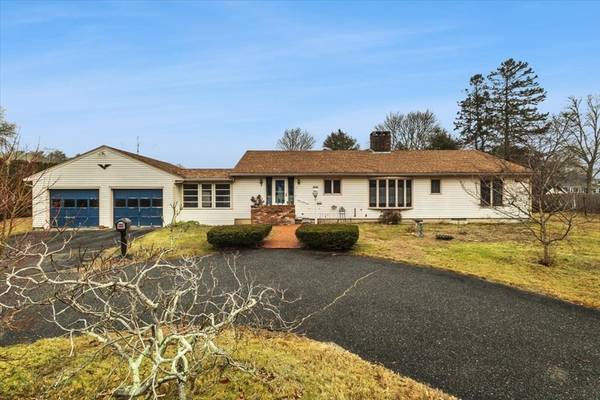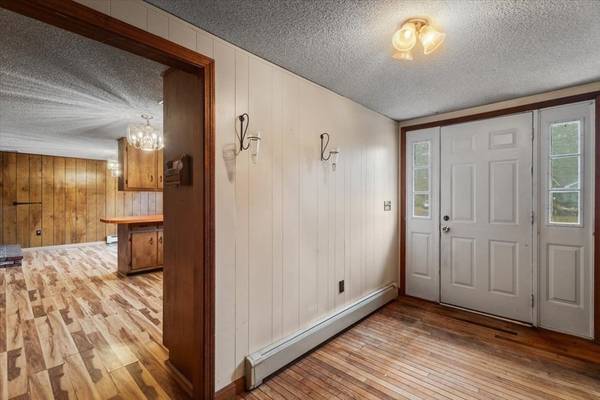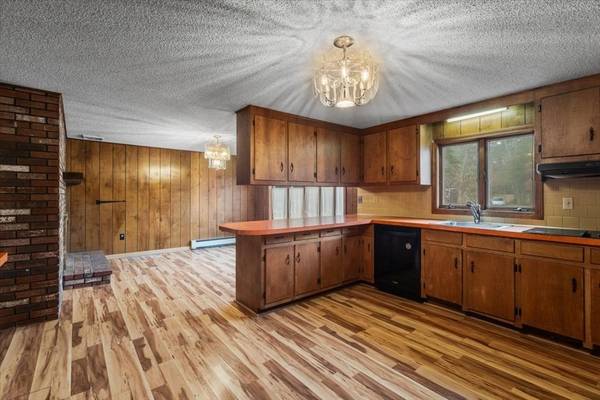For more information regarding the value of a property, please contact us for a free consultation.
Key Details
Sold Price $495,000
Property Type Single Family Home
Sub Type Single Family Residence
Listing Status Sold
Purchase Type For Sale
Square Footage 2,015 sqft
Price per Sqft $245
MLS Listing ID 73189171
Sold Date 02/02/24
Style Ranch
Bedrooms 2
Full Baths 2
HOA Y/N false
Year Built 1981
Annual Tax Amount $4,998
Tax Year 2023
Lot Size 0.600 Acres
Acres 0.6
Property Description
This Spacious Ranch Style Home is nestled on a tranquil Cul-de-Sac.Are you in search of a property that combines ample living space,a convenient location,and the potential for customization?There is a two-car garage, large primary bedroom with walk in closet & private bath, second bedroom with walk in closet and first floor laundry. Spacious kitchen with abundance of cabinet & counter space ensures that storage and meal preparation will never be a concern.One of the many highlights is the center fireplace, which can be enjoyed from both the dining and living rooms. Central A/C. The large unfinished basement presents a world of possibilities.Whether you envision a home gym, a recreation area or extra storage space, this basement provides a blank canvas for you to transform into an area that suits your specific needs. Don't miss out on the chance to bring your remodel ideas to life and transform this property into a truly remarkable home. Near Salt & Fresh Water beaches & Cape Cod Canal
Location
State MA
County Barnstable
Area Buzzards Bay
Zoning R40
Direction Puritan Rd. to Erin Lane. Property on right
Rooms
Family Room Flooring - Wall to Wall Carpet, Slider
Basement Full, Interior Entry, Unfinished
Primary Bedroom Level Main, First
Dining Room Flooring - Laminate
Kitchen Flooring - Laminate
Interior
Interior Features Recessed Lighting, Sun Room
Heating Baseboard, Oil
Cooling Central Air
Flooring Vinyl, Carpet, Laminate, Flooring - Laminate
Fireplaces Number 1
Fireplaces Type Dining Room, Living Room
Appliance Oven, Dishwasher, Countertop Range, Refrigerator, Washer, Dryer, Utility Connections for Electric Range, Utility Connections for Electric Dryer
Laundry Flooring - Stone/Ceramic Tile, Main Level, Electric Dryer Hookup, Washer Hookup, First Floor
Basement Type Full,Interior Entry,Unfinished
Exterior
Garage Spaces 2.0
Community Features Shopping, Park, Walk/Jog Trails, Golf, Bike Path, Conservation Area, Highway Access, House of Worship, Marina, Other
Utilities Available for Electric Range, for Electric Dryer, Washer Hookup
Waterfront Description Beach Front,Bay,Lake/Pond,Ocean,Walk to,Other (See Remarks),1/2 to 1 Mile To Beach,Beach Ownership(Public)
Roof Type Shingle
Total Parking Spaces 4
Garage Yes
Waterfront Description Beach Front,Bay,Lake/Pond,Ocean,Walk to,Other (See Remarks),1/2 to 1 Mile To Beach,Beach Ownership(Public)
Building
Lot Description Cleared, Level
Foundation Concrete Perimeter
Sewer Private Sewer
Water Public
Architectural Style Ranch
Others
Senior Community false
Acceptable Financing Estate Sale
Listing Terms Estate Sale
Read Less Info
Want to know what your home might be worth? Contact us for a FREE valuation!

Our team is ready to help you sell your home for the highest possible price ASAP
Bought with Aaron Johnson • RE/MAX Platinum



