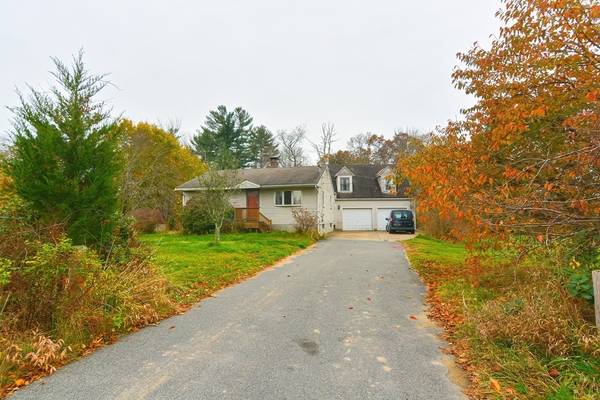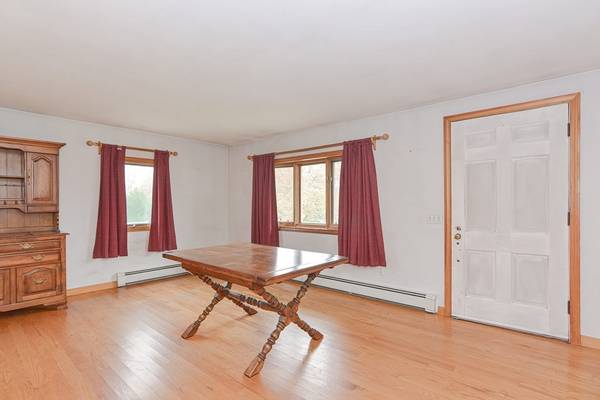For more information regarding the value of a property, please contact us for a free consultation.
Key Details
Sold Price $448,000
Property Type Single Family Home
Sub Type Single Family Residence
Listing Status Sold
Purchase Type For Sale
Square Footage 1,272 sqft
Price per Sqft $352
MLS Listing ID 73179891
Sold Date 02/02/24
Style Ranch
Bedrooms 3
Full Baths 1
HOA Y/N false
Year Built 1978
Annual Tax Amount $5,983
Tax Year 2023
Lot Size 1.730 Acres
Acres 1.73
Property Description
OPEN HOUSE CANCELED. OFFER ACCEPTED. Incredible opportunity to make the quaint town of Halifax home, at such a competitive price point! Some TLC and updates specific to your taste will make this unique 3-bedroom Ranch, shine again. Conveniently located on a 1.73 acre lot near the Halifax/Bridgewater line, this one-owner home features an updated kitchen with granite countertops. Hardwood flooring throughout first floor. Second floor addition over the large two-car garage offers a large family room, primary bedroom, and space already framed for an additional bathroom. The huge lot offers great potential for future expansion. Whether adding a second floor to main house, or expanding the first floor space, the New four bedroom septic system will create many options. Property is being sold as part of an estate in AS-IS condition. No sales disclosures are available.
Location
State MA
County Plymouth
Zoning Resid
Direction East Street to Walnut Street to Summit.
Rooms
Family Room Flooring - Wall to Wall Carpet
Basement Full
Primary Bedroom Level Second
Kitchen Flooring - Hardwood, Countertops - Stone/Granite/Solid
Interior
Heating Baseboard, Oil
Cooling None
Flooring Wood, Vinyl, Carpet
Appliance Range, Dishwasher, Microwave, Utility Connections for Electric Range, Utility Connections for Electric Dryer
Laundry In Basement, Washer Hookup
Basement Type Full
Exterior
Exterior Feature Deck
Garage Spaces 2.0
Utilities Available for Electric Range, for Electric Dryer, Washer Hookup
Roof Type Shingle
Total Parking Spaces 4
Garage Yes
Building
Lot Description Corner Lot
Foundation Concrete Perimeter
Sewer Private Sewer
Water Private
Architectural Style Ranch
Others
Senior Community false
Acceptable Financing Contract
Listing Terms Contract
Read Less Info
Want to know what your home might be worth? Contact us for a FREE valuation!

Our team is ready to help you sell your home for the highest possible price ASAP
Bought with Susan Bollinger • Boston Connect Real Estate



