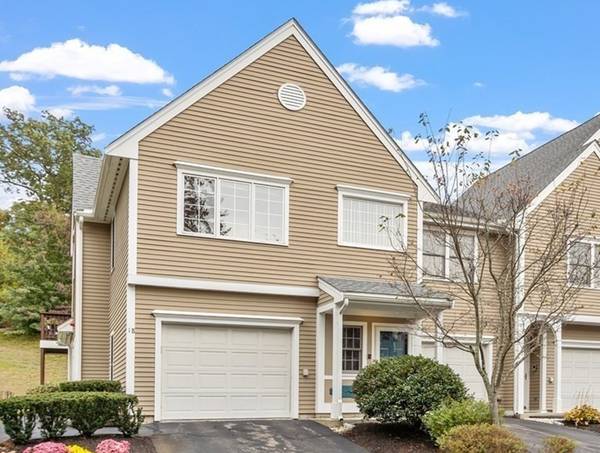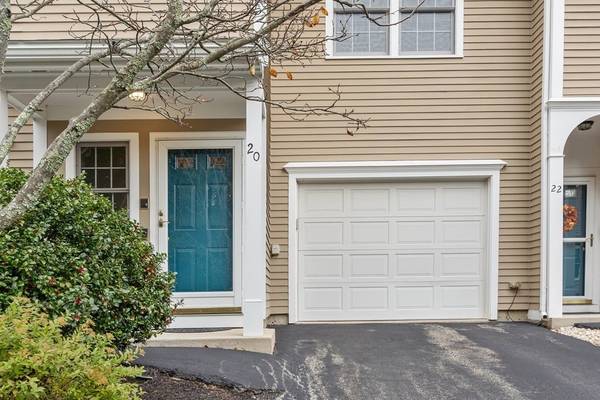For more information regarding the value of a property, please contact us for a free consultation.
Key Details
Sold Price $495,000
Property Type Condo
Sub Type Condominium
Listing Status Sold
Purchase Type For Sale
Square Footage 1,512 sqft
Price per Sqft $327
MLS Listing ID 73173665
Sold Date 02/02/24
Bedrooms 2
Full Baths 2
HOA Fees $501/mo
HOA Y/N true
Year Built 1999
Annual Tax Amount $5,922
Tax Year 2023
Property Description
Open House Sunday, 12/17 CANCELLED. ACCEPTED OFFER! Welcome home to the Village at Northridge, a sought after 55+ community uniquely tucked away from the main road. This impeccable unit offers bright & light open floor plan, one car garage, central air and balcony overlooking trees and all that nature has to offer! Enter the foyer that leads to the garage with storage, and up one flight to the main living level. Nice open floor plan offering hardwood floors, gas FP living room with slider to balcony, spacious dining area just off the well equipped kitchen. Main bedroom with cathedral ceiling, large windows, walk-in closet, extra closet and full bath. Second bedroom, 3/4 bath plus in-unit laundry room, pull down attic complete the unit. Beautiful clubhouse with full kitchen, perfect for holiday gatherings! Conveniently located off Rte 28 with access to highways, shopping, restaurants and much more!
Location
State MA
County Middlesex
Zoning R
Direction Directly off Rte. 28
Rooms
Basement N
Primary Bedroom Level Second
Dining Room Flooring - Hardwood, Open Floorplan
Kitchen Flooring - Hardwood, Countertops - Stone/Granite/Solid, Recessed Lighting
Interior
Interior Features Cathedral Ceiling(s), Entry Hall
Heating Forced Air
Cooling Central Air
Flooring Tile, Carpet, Hardwood, Flooring - Stone/Ceramic Tile
Fireplaces Number 1
Fireplaces Type Living Room
Appliance Range, Dishwasher, Disposal, Microwave, Refrigerator, Washer, Dryer, Plumbed For Ice Maker, Utility Connections for Electric Range, Utility Connections for Electric Dryer
Laundry Flooring - Stone/Ceramic Tile, Second Floor, In Unit, Washer Hookup
Basement Type N
Exterior
Exterior Feature Deck
Garage Spaces 1.0
Community Features Public Transportation, Shopping, Golf, Highway Access, Public School, Adult Community
Utilities Available for Electric Range, for Electric Dryer, Washer Hookup, Icemaker Connection
Roof Type Shingle
Total Parking Spaces 2
Garage Yes
Building
Story 2
Sewer Private Sewer
Water Public, Well
Others
Pets Allowed Yes w/ Restrictions
Senior Community false
Pets Allowed Yes w/ Restrictions
Read Less Info
Want to know what your home might be worth? Contact us for a FREE valuation!

Our team is ready to help you sell your home for the highest possible price ASAP
Bought with Joelle Smith • Compass



