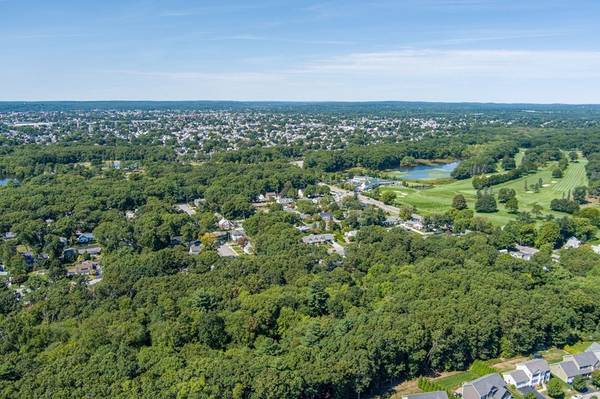For more information regarding the value of a property, please contact us for a free consultation.
Key Details
Sold Price $500,000
Property Type Single Family Home
Sub Type Single Family Residence
Listing Status Sold
Purchase Type For Sale
Square Footage 2,145 sqft
Price per Sqft $233
MLS Listing ID 73143627
Sold Date 02/02/24
Style Ranch
Bedrooms 3
Full Baths 1
HOA Y/N false
Year Built 1953
Annual Tax Amount $5,181
Tax Year 2023
Lot Size 0.300 Acres
Acres 0.3
Property Description
Step into your ideal home, nestled in a charming ranch! This completely renovated beauty boasts hardwood floors flowing through the living room and bedrooms, while a first-class tile graces the kitchen and bath. With all-new electrical, plumbing, central air, heating system, and tankless water heater, worry-free living awaits. Unlock the slider door to your spacious backyard, an oasis of recreation and privacy. Inside, revel in 3 bedrooms, a large living room, and a very big, open finished basement with endless possibilities. Laundry time becomes a breeze in the generously sized laundry room. Perfectly positioned for commuters, near the train station, schools, and stores, and just 5 minutes from downtown, convenience is at your doorstep. Don't wait – this move-in-ready gem is ready to welcome you home. Act now and make this yours!Price range $494,000 - $545,000. Open to reasonable offers. Feel free to message me for more info or to discuss the price further!
Location
State MA
County Bristol
Zoning R1
Direction Rt. 152 to Kent Drive.
Rooms
Basement Full, Finished, Interior Entry, Garage Access
Interior
Interior Features Internet Available - Unknown
Heating Central, Baseboard, Natural Gas, Propane
Cooling Central Air
Flooring Tile, Hardwood
Appliance Range, Dishwasher, Disposal, Microwave, Refrigerator, Washer, Dryer, Utility Connections for Gas Range, Utility Connections for Electric Range, Utility Connections for Gas Oven, Utility Connections for Electric Dryer
Laundry Washer Hookup
Basement Type Full,Finished,Interior Entry,Garage Access
Exterior
Exterior Feature Porch, Covered Patio/Deck
Garage Spaces 1.0
Community Features Public Transportation, Shopping, Walk/Jog Trails, Golf, Bike Path, Highway Access, House of Worship, Private School, Public School, T-Station
Utilities Available for Gas Range, for Electric Range, for Gas Oven, for Electric Dryer, Washer Hookup
Roof Type Shingle
Total Parking Spaces 4
Garage Yes
Building
Foundation Concrete Perimeter
Sewer Private Sewer
Water Public
Architectural Style Ranch
Schools
Elementary Schools Aitken
Middle Schools Dr. Hurley
High Schools Seekonk Senior
Others
Senior Community false
Acceptable Financing Contract
Listing Terms Contract
Read Less Info
Want to know what your home might be worth? Contact us for a FREE valuation!

Our team is ready to help you sell your home for the highest possible price ASAP
Bought with William Thompson • Keller Williams Elite



