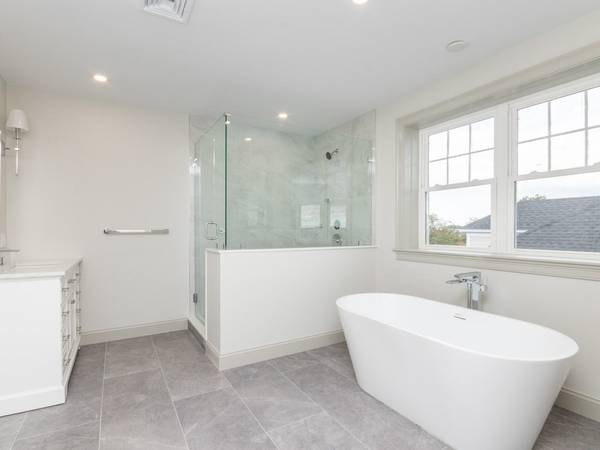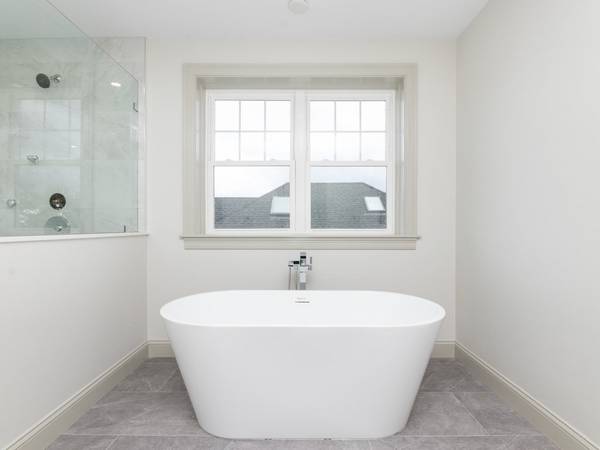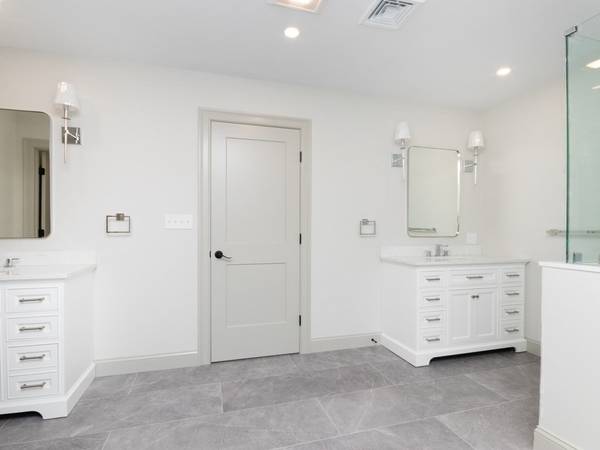For more information regarding the value of a property, please contact us for a free consultation.
Key Details
Sold Price $910,000
Property Type Condo
Sub Type Condominium
Listing Status Sold
Purchase Type For Sale
Square Footage 2,000 sqft
Price per Sqft $455
MLS Listing ID 73173914
Sold Date 02/02/24
Bedrooms 3
Full Baths 2
Half Baths 1
HOA Fees $340/mo
HOA Y/N true
Year Built 2023
Tax Year 2023
Property Description
Sitting at the top of Boutwell Street in the heart Neponset's Pope's Hill community sits a completely renovated 3 bedroom/2.5 bath property where not a single detail of the 2000 sq foot design was rushed or overlooked. Main level open floor plan has a center island; separate dining area w/a wet bar & living area with a gas fireplace. Sliding doors open to the exclusive outdoor space. 2 spacious bedrooms share a main level full bath. A convenient 1/2 bath & mudroom area complete the 1st level. The entire upper level is a dedicated primary ensuite. An authentic spa experience complete w/a deep soaking tub & tiled walk-in shower. Separate vanities offer privacy & organization for busy life. The remaining 300+ footage is a blank canvas to design a primary bedroom rare to city life. A stress free laundry room is tucked away behind double doors. One garage & second tandem off-street parking space to enjoy the look & feel of single property living w/out the time or hassle of maintenance.
Location
State MA
County Suffolk
Area Dorchester'S Neponset
Direction Neponset Avenue to Boutwell Street.
Rooms
Basement N
Primary Bedroom Level Main, Second
Dining Room Bathroom - Full, Bathroom - Half, Flooring - Hardwood, Balcony / Deck, Wet Bar, Open Floorplan, Recessed Lighting, Lighting - Pendant
Kitchen Bathroom - Full, Bathroom - Half, Flooring - Hardwood, Dining Area, Kitchen Island, Deck - Exterior, Exterior Access, Open Floorplan, Recessed Lighting, Slider, Stainless Steel Appliances, Lighting - Pendant
Interior
Interior Features Wet Bar
Heating Central, Forced Air, Natural Gas
Cooling Central Air
Flooring Tile, Hardwood
Fireplaces Number 1
Fireplaces Type Living Room
Appliance Range, Dishwasher, Disposal, Microwave, Refrigerator, Washer, Dryer, Utility Connections for Gas Range, Utility Connections for Gas Oven, Utility Connections for Gas Dryer
Laundry Closet/Cabinets - Custom Built, Flooring - Stone/Ceramic Tile, Countertops - Upgraded, Gas Dryer Hookup, Recessed Lighting, Washer Hookup, Lighting - Overhead, Second Floor, In Unit
Basement Type N
Exterior
Exterior Feature Porch, Deck, Deck - Vinyl, Balcony
Garage Spaces 1.0
Community Features Public Transportation, Shopping, Park, Walk/Jog Trails, Highway Access, House of Worship, Private School, Public School, T-Station, University
Utilities Available for Gas Range, for Gas Oven, for Gas Dryer, Washer Hookup
Total Parking Spaces 1
Garage Yes
Building
Story 2
Sewer Public Sewer
Water Public
Others
Pets Allowed Yes w/ Restrictions
Senior Community false
Pets Allowed Yes w/ Restrictions
Read Less Info
Want to know what your home might be worth? Contact us for a FREE valuation!

Our team is ready to help you sell your home for the highest possible price ASAP
Bought with Michael Tinsley • Longwood Residential, LLC



