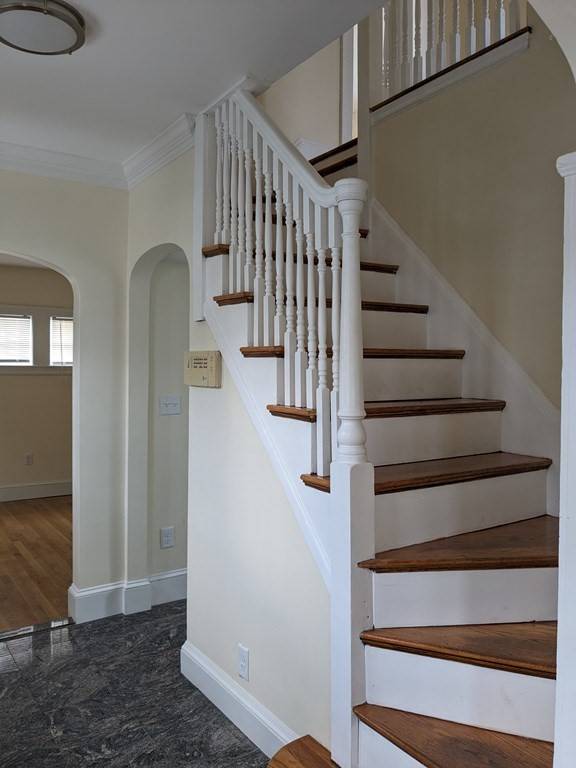For more information regarding the value of a property, please contact us for a free consultation.
Key Details
Sold Price $650,000
Property Type Single Family Home
Sub Type Single Family Residence
Listing Status Sold
Purchase Type For Sale
Square Footage 2,190 sqft
Price per Sqft $296
Subdivision Codman Hill
MLS Listing ID 73147034
Sold Date 02/02/24
Style Colonial
Bedrooms 3
Full Baths 1
Half Baths 1
HOA Y/N false
Year Built 1930
Annual Tax Amount $5,688
Tax Year 2023
Lot Size 4,356 Sqft
Acres 0.1
Property Description
This stunning colonial home offers 3 to 4 Bedrooms,1 car detached Garage, 1.5 Bathrooms. Gleaming hard wood floors throughout. All new Kitchen appliances. Fireplace front to back living room with French doors to Bonus Sun Room / Office vaulted ceilings, sky lights, windows all around. Newly finished basement. Great fenced in yard. 4 full levels of living completely remodeled and ready for your family to enjoy. This "Gem of a Home" is Move in Ready, in the highly desirable Codman Hill Area. Close to 93, Ashmont Station and Lower Mills, Teaching Hospital nearby. Grade School, Middle School and High School all within a mile away.
Location
State MA
County Suffolk
Area Dorchester'S Codman Square
Zoning Res
Direction Gallivan Blvd Rt 203 to Wilmington Ave
Rooms
Family Room Remodeled
Basement Full, Partially Finished, Bulkhead, Concrete
Primary Bedroom Level Second
Dining Room Flooring - Hardwood, Remodeled
Kitchen Flooring - Stone/Ceramic Tile, Pantry, Countertops - Stone/Granite/Solid, Remodeled
Interior
Interior Features Vaulted Ceiling(s), Ceiling - Vaulted, Walk-in Storage, Sun Room, Bonus Room, Internet Available - Broadband, Internet Available - DSL, High Speed Internet
Heating Hot Water, Oil
Cooling None
Flooring Wood, Tile, Flooring - Wood
Fireplaces Number 1
Fireplaces Type Living Room
Appliance Range, Dishwasher, Microwave, Refrigerator, Utility Connections for Electric Range, Utility Connections for Electric Oven, Utility Connections for Electric Dryer
Laundry Electric Dryer Hookup, Washer Hookup, In Basement
Basement Type Full,Partially Finished,Bulkhead,Concrete
Exterior
Exterior Feature Rain Gutters, Professional Landscaping, Fenced Yard, Stone Wall
Garage Spaces 1.0
Fence Fenced/Enclosed, Fenced
Community Features Public Transportation, Shopping, Tennis Court(s), Park, Walk/Jog Trails, Stable(s), Golf, Medical Facility, Laundromat, Bike Path, Conservation Area, Highway Access, House of Worship, Marina, Private School, Public School, T-Station, University, Other
Utilities Available for Electric Range, for Electric Oven, for Electric Dryer, Washer Hookup
Roof Type Shingle
Total Parking Spaces 3
Garage Yes
Building
Lot Description Level
Foundation Stone
Sewer Public Sewer
Water Public
Others
Senior Community false
Acceptable Financing Contract
Listing Terms Contract
Read Less Info
Want to know what your home might be worth? Contact us for a FREE valuation!

Our team is ready to help you sell your home for the highest possible price ASAP
Bought with Michael Slabine • Keller Williams Realty Boston-Metro | Back Bay



