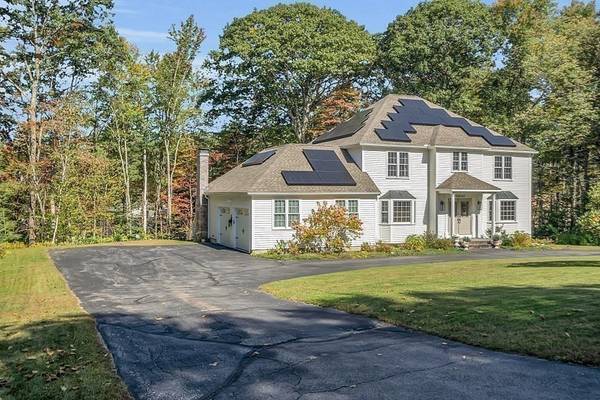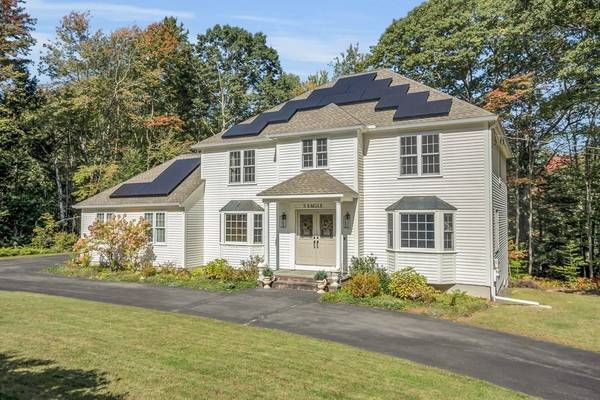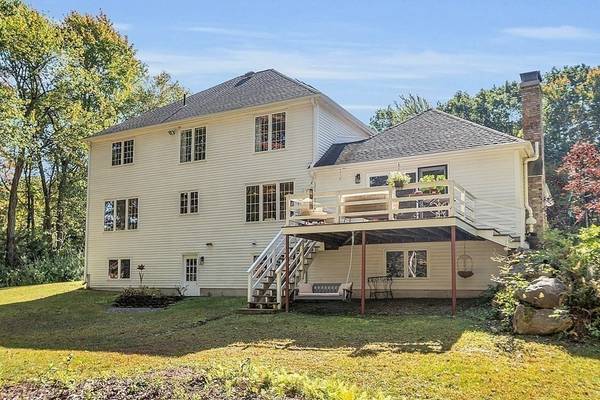For more information regarding the value of a property, please contact us for a free consultation.
Key Details
Sold Price $530,000
Property Type Single Family Home
Sub Type Single Family Residence
Listing Status Sold
Purchase Type For Sale
Square Footage 2,784 sqft
Price per Sqft $190
Subdivision Benjamin Estates
MLS Listing ID 73165334
Sold Date 01/31/24
Style Colonial,Georgian
Bedrooms 4
Full Baths 2
Half Baths 1
HOA Y/N false
Year Built 1988
Annual Tax Amount $5,710
Tax Year 2023
Lot Size 2.080 Acres
Acres 2.08
Property Description
HOLIDAY SPECIAL! Give yourself the ultimate Christmas gift in this sparkling home for the holidays! The FIRST GIFT under the tree: Solar panels that pay for your festive lights so Santa can find your chimney! -no monthly electric OR solar costs…absolutely free with your home purchase! GIFT #2: Warm glowing heat from the new Harmon pellet stove! With winter approaching, have no fear of heating and fuel costs in this elegant spacious home!More gifts under this roof to surprise you…come and unwrap this package in Benjamin Estates and be home for the holiday. What a GIFT of a location, condition and price…it's all here! MOTIVATED SELLERS
Location
State MA
County Worcester
Area Winchendon Center
Zoning R3
Direction High Street to Eagle Rd
Rooms
Family Room Deck - Exterior, Slider
Basement Full, Walk-Out Access, Interior Entry, Radon Remediation System
Primary Bedroom Level Second
Dining Room Flooring - Hardwood, Chair Rail, Crown Molding
Kitchen Dining Area, Kitchen Island
Interior
Interior Features Bathroom - Half, Closet, Bathroom - Full, Home Office, Bathroom, Central Vacuum
Heating Baseboard, Oil, Pellet Stove
Cooling Window Unit(s), Other, Whole House Fan
Flooring Tile, Carpet, Laminate, Hardwood, Flooring - Stone/Ceramic Tile
Fireplaces Number 1
Fireplaces Type Family Room
Appliance Oven, Dishwasher, Trash Compactor, Countertop Range, Utility Connections for Electric Range, Utility Connections for Electric Oven, Utility Connections for Electric Dryer
Laundry First Floor, Washer Hookup
Basement Type Full,Walk-Out Access,Interior Entry,Radon Remediation System
Exterior
Exterior Feature Deck - Composite, Rain Gutters, Screens, Stone Wall
Garage Spaces 2.0
Community Features Shopping, Walk/Jog Trails, Bike Path, House of Worship
Utilities Available for Electric Range, for Electric Oven, for Electric Dryer, Washer Hookup
Roof Type Shingle
Total Parking Spaces 8
Garage Yes
Building
Foundation Concrete Perimeter
Sewer Public Sewer
Water Public
Architectural Style Colonial, Georgian
Others
Senior Community false
Acceptable Financing Contract
Listing Terms Contract
Read Less Info
Want to know what your home might be worth? Contact us for a FREE valuation!

Our team is ready to help you sell your home for the highest possible price ASAP
Bought with Andre Carr • Access Realty & Associates



