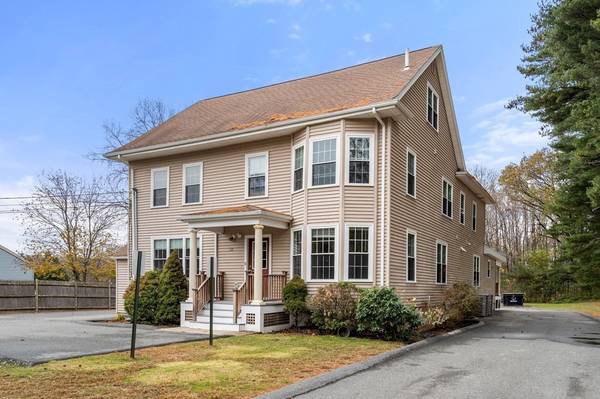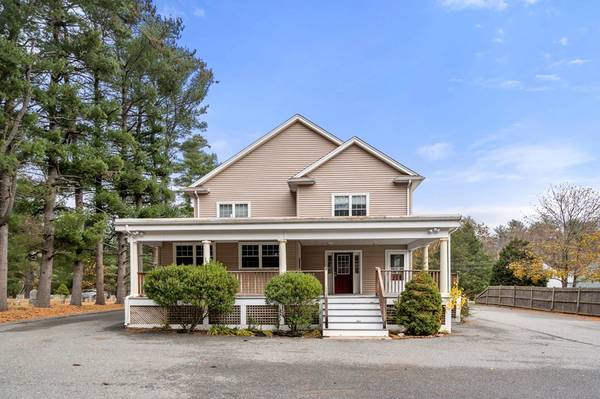For more information regarding the value of a property, please contact us for a free consultation.
Key Details
Sold Price $825,000
Property Type Single Family Home
Sub Type Single Family Residence
Listing Status Sold
Purchase Type For Sale
Square Footage 5,000 sqft
Price per Sqft $165
MLS Listing ID 73183218
Sold Date 02/05/24
Style Colonial
Bedrooms 10
Full Baths 3
Half Baths 3
HOA Y/N false
Year Built 1900
Annual Tax Amount $9,807
Tax Year 2023
Lot Size 0.480 Acres
Acres 0.48
Property Description
Welcome to this remarkable 6,238 Sqft property, offering a unique opportunity for those seeking a versatile or accommodating space. Nestled in a popular neighborhood, the floor plan has been enhanced to accommodate large families or groups for entertaining.. A generous interior space layout encompasses, one large kitchen, open living area, 6 large beds, 3 full & 3 half baths plus laundry hookups on 1st & 2nd floor, providing ample room for various purposes. Previously, this property had been utilized as a residential healthcare facility and offers 1st floor handicap access, ensuring inclusivity and convenience for all individuals. The expansive floor plan offers additional space for extended family, au pair or visiting relatives. The secure and tranquil setting, ensures a peaceful environment and offers ample parking
Location
State MA
County Worcester
Zoning RB
Direction GPS
Rooms
Basement Full, Partially Finished, Interior Entry
Primary Bedroom Level Second
Interior
Interior Features Bedroom, Bathroom
Heating Forced Air, Oil
Cooling Central Air
Flooring Wood Laminate, Engineered Hardwood
Appliance Range, Dishwasher, Disposal, Plumbed For Ice Maker, Utility Connections for Electric Range, Utility Connections for Electric Oven, Utility Connections for Electric Dryer
Laundry First Floor, Washer Hookup
Basement Type Full,Partially Finished,Interior Entry
Exterior
Exterior Feature Porch
Community Features Public Transportation, Shopping, Walk/Jog Trails, Medical Facility, Conservation Area, Highway Access, House of Worship, Public School
Utilities Available for Electric Range, for Electric Oven, for Electric Dryer, Washer Hookup, Icemaker Connection
Roof Type Shingle
Total Parking Spaces 20
Garage No
Building
Foundation Concrete Perimeter, Block
Sewer Public Sewer
Water Public
Architectural Style Colonial
Others
Senior Community false
Read Less Info
Want to know what your home might be worth? Contact us for a FREE valuation!

Our team is ready to help you sell your home for the highest possible price ASAP
Bought with The Lioce Team • Lioce Properties Group



