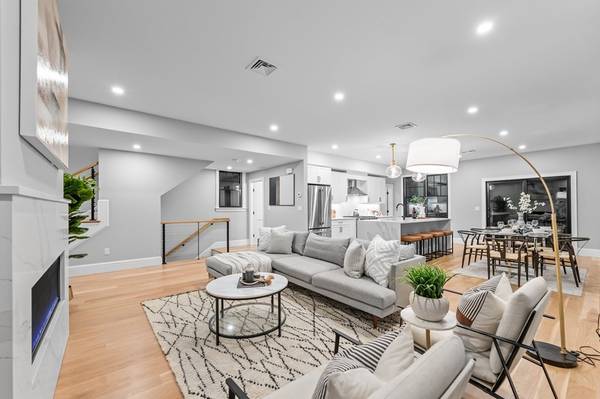For more information regarding the value of a property, please contact us for a free consultation.
Key Details
Sold Price $1,350,000
Property Type Condo
Sub Type Condominium
Listing Status Sold
Purchase Type For Sale
Square Footage 2,438 sqft
Price per Sqft $553
MLS Listing ID 73158087
Sold Date 02/02/24
Bedrooms 4
Full Baths 4
HOA Fees $300/mo
HOA Y/N true
Year Built 2023
Annual Tax Amount $9,500
Tax Year 2023
Property Description
Welcome home to this stunning Penthouse-duplex at 55 Derby Street! Offering the perfect blend of modern luxury living throughout with white oak floors, accented by black-framed windows flooding the unit with tons of natural light, and full quartz encased fireplace. The designer kitchen, outfitted with high-end appliances, is the perfect compliment to an oversized waterfall edged quartz island. A lovely dining area, sits next to a direct access private deck for your outdoor enjoyment, which leads directly to a private, grass covered, backyard. Upstairs, a full en-suite primary with a massive walk-in closet and a double vanity bath. Situated just minutes away from dining, shopping, and entertainment at Assembly Row, access to I-93, and the Green/Orange line, provides this property with all the amenities one can desire. Two full parking spaces included. Don't miss the opportunity to own this exceptional Penthouse with its endless features, high-end finishes, and an unbeatable location.
Location
State MA
County Middlesex
Area Assembly Square
Direction Grant Street to Derby Street
Rooms
Basement N
Primary Bedroom Level Fourth Floor
Dining Room Flooring - Hardwood, Window(s) - Bay/Bow/Box, Recessed Lighting
Kitchen Bathroom - Full, Closet, Flooring - Hardwood, Window(s) - Bay/Bow/Box, Dining Area, Pantry, Countertops - Stone/Granite/Solid, Kitchen Island, Recessed Lighting, Lighting - Pendant
Interior
Interior Features Bathroom
Heating Central
Cooling Central Air
Flooring Wood
Fireplaces Number 1
Fireplaces Type Living Room
Appliance Range, Dishwasher, Disposal, Microwave, Refrigerator
Laundry Fourth Floor, In Unit
Basement Type N
Exterior
Exterior Feature Deck - Composite, City View(s), Fenced Yard
Fence Fenced
Community Features Public Transportation, Shopping, Tennis Court(s), Walk/Jog Trails, Highway Access, University
View Y/N Yes
View City
Roof Type Shingle
Total Parking Spaces 2
Garage No
Building
Story 2
Sewer Public Sewer
Water Public
Others
Pets Allowed Yes
Senior Community false
Pets Allowed Yes
Read Less Info
Want to know what your home might be worth? Contact us for a FREE valuation!

Our team is ready to help you sell your home for the highest possible price ASAP
Bought with Norman Flynn • Engel & Volkers Boston



