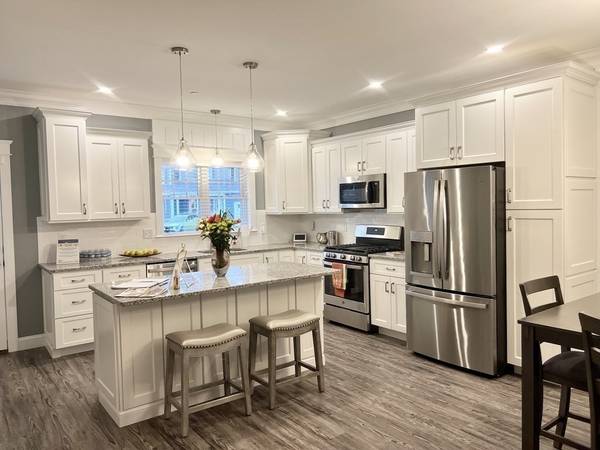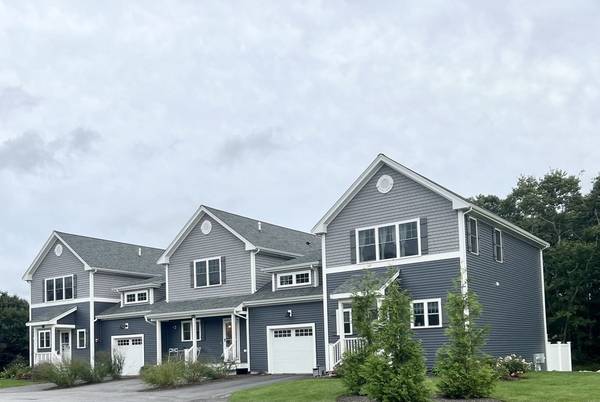For more information regarding the value of a property, please contact us for a free consultation.
Key Details
Sold Price $490,000
Property Type Condo
Sub Type Condominium
Listing Status Sold
Purchase Type For Sale
Square Footage 1,500 sqft
Price per Sqft $326
MLS Listing ID 73159284
Sold Date 02/07/24
Bedrooms 2
Full Baths 1
Half Baths 1
HOA Fees $401/mo
HOA Y/N true
Year Built 2020
Annual Tax Amount $3,918
Tax Year 2023
Property Description
Here is a seaside treasure near Sagamore and Scusset Beaches, Cape Cod Canal, shopping & restaurants - a Luxury New construction ( 3 years young) 2 bed/ 1.5 bath Townhouse unit on the cul-de-sac at Ocean Pines Condominiums! Modern Cottage Style home with farmers' porch and patio, full basement and 2 parking spots at the front. Main floor offers open concept living, stunning crown molding, shiplap accent wall, gas fireplace, mill work above kitchen sink & back windows. White shaker style cabinets with center island & granite countertops, Energy Star rated SS appliances. Gray Luxury Vinyl plank flooring throughout. 9 ft ceilings, natural gas heat, central AC, sprinkler system, laundry closet on the 2-nd floor. 2 zones for heat/ AC with wireless thermostats. Enjoy time outside sipping your coffee on your farmers' porch. BBQ on the patio (concrete stamped with natural gas grill line) overlooking the manicured lawn & trees. Unit is coming fully applianced and better than new!
Location
State MA
County Barnstable
Area Sagamore Beach
Zoning 1
Direction State Rd to Ocean Pines Dr to Wildwood Lane
Rooms
Basement Y
Primary Bedroom Level Second
Dining Room Flooring - Hardwood, Open Floorplan
Kitchen Flooring - Hardwood, Countertops - Stone/Granite/Solid, Kitchen Island, Open Floorplan, Recessed Lighting, Gas Stove
Interior
Interior Features Finish - Sheetrock
Heating Forced Air, Natural Gas
Cooling Central Air
Flooring Vinyl, Carpet, Engineered Hardwood
Fireplaces Number 1
Fireplaces Type Living Room
Appliance Range, Dishwasher, Microwave, Refrigerator, Washer, Dryer, Plumbed For Ice Maker, Utility Connections for Gas Range, Utility Connections for Electric Dryer
Laundry Electric Dryer Hookup, Second Floor, In Unit, Washer Hookup
Basement Type Y
Exterior
Exterior Feature Porch, Patio, Decorative Lighting, Screens, Rain Gutters
Community Features Public Transportation, Shopping, Walk/Jog Trails, Golf, Bike Path, Highway Access, House of Worship, Public School
Utilities Available for Gas Range, for Electric Dryer, Washer Hookup, Icemaker Connection
Waterfront Description Beach Front,Ocean,1 to 2 Mile To Beach,Beach Ownership(Public)
Roof Type Shingle
Total Parking Spaces 2
Garage No
Waterfront Description Beach Front,Ocean,1 to 2 Mile To Beach,Beach Ownership(Public)
Building
Story 2
Sewer Private Sewer
Water Public
Schools
Elementary Schools Bournedale
Middle Schools Bourne
High Schools Bourne
Others
Pets Allowed Yes
Senior Community false
Pets Allowed Yes
Read Less Info
Want to know what your home might be worth? Contact us for a FREE valuation!

Our team is ready to help you sell your home for the highest possible price ASAP
Bought with Olga Rotaru • LAER Realty Partners



