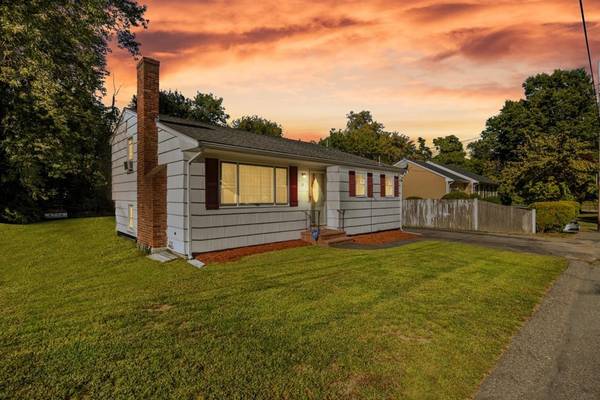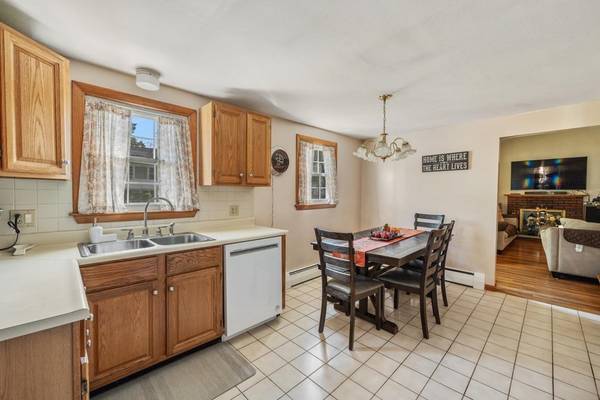For more information regarding the value of a property, please contact us for a free consultation.
Key Details
Sold Price $475,000
Property Type Single Family Home
Sub Type Single Family Residence
Listing Status Sold
Purchase Type For Sale
Square Footage 1,399 sqft
Price per Sqft $339
MLS Listing ID 73162528
Sold Date 02/09/24
Bedrooms 4
Full Baths 2
HOA Y/N false
Year Built 1964
Annual Tax Amount $4,868
Tax Year 2023
Lot Size 7,405 Sqft
Acres 0.17
Property Description
Exceptionally Maintained Home with 3-4 bedrooms & 2 modern tiled baths in a Prime Location! Boasting a spacious, comfortable floor plan & inviting interior, this property offers all the features you desire in a dream home. With a blend of modern amenities and timeless charm, this residence is move-in ready and waiting for you. The heart of this home is the oak cabinet eat in kitchen with stunning tile floors. Prepare meals with ease while enjoying the warmth of natural wood finishes. The family room is a true gem w/gleaming hardwood floors, brick fireplace & bay window that fills the room with natural light. It's an ideal spot for relaxation and entertaining, creating cherished memories with loved ones. Well groomed lot in a well established neighborhood with numerous amenities nearby. Create lifetime memories here. The perfect opportunity that you don't wish to miss. Make this your home!
Location
State MA
County Plymouth
Zoning R1C
Direction Off Cary St
Rooms
Family Room Flooring - Wall to Wall Carpet, Recessed Lighting
Basement Partial, Partially Finished, Walk-Out Access, Interior Entry, Sump Pump
Primary Bedroom Level Second
Kitchen Flooring - Stone/Ceramic Tile, Dining Area, Recessed Lighting
Interior
Heating Baseboard, Oil
Cooling None
Flooring Tile, Hardwood
Fireplaces Number 1
Fireplaces Type Living Room
Appliance Range, Dishwasher
Laundry In Basement
Basement Type Partial,Partially Finished,Walk-Out Access,Interior Entry,Sump Pump
Exterior
Exterior Feature Deck
Community Features Public Transportation, Shopping, Tennis Court(s), Park, Walk/Jog Trails, Golf, Medical Facility, Bike Path, Conservation Area, House of Worship, Private School, Public School, T-Station, University
Roof Type Shingle
Total Parking Spaces 4
Garage No
Building
Foundation Concrete Perimeter
Sewer Public Sewer
Water Public
Others
Senior Community false
Read Less Info
Want to know what your home might be worth? Contact us for a FREE valuation!

Our team is ready to help you sell your home for the highest possible price ASAP
Bought with Suzanne Gelven • Realty One Group Executives



