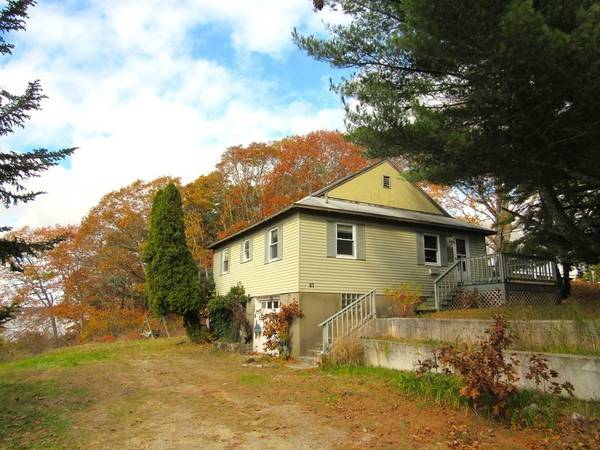For more information regarding the value of a property, please contact us for a free consultation.
Key Details
Sold Price $480,000
Property Type Single Family Home
Sub Type Single Family Residence
Listing Status Sold
Purchase Type For Sale
Square Footage 1,440 sqft
Price per Sqft $333
MLS Listing ID 73180112
Sold Date 02/09/24
Style Ranch
Bedrooms 2
Full Baths 1
Half Baths 1
HOA Y/N false
Year Built 1930
Annual Tax Amount $4,022
Tax Year 2023
Lot Size 0.510 Acres
Acres 0.51
Property Description
Welcome to this Waterfront home located on Buttermilk Bay. This is a unique opportunity for those seeking a property with potential. This home is situated steps away from a sandy Saltwater & a Freshwater beach, offer the best of both worlds. As you approach the property, you'll be captivated by the picturesque views of the Salt Water. Nestled in a serene neighborhood, this home is perfect for those who appreciate the beauty of coastal living. Although the house requires work, it presents an exciting chance for you to personalize and transform it into your dream home, beach house or investment. The potential of this property is evident, awaiting your creative vision & renovation skills. With an open floor plan, there is ample opportunity to design the space to suit your needs and preferences. Close to Sandy Salt Water & Fresh Water beaches, marina, Cape Cod Canal & deep-water access. Great kayaking & boating right at your doorstep
Location
State MA
County Barnstable
Zoning R40
Direction Head of the Bay Rd. to Puritan Rd. to property on right
Rooms
Basement Full, Partially Finished, Walk-Out Access, Interior Entry, Garage Access
Primary Bedroom Level Main, First
Kitchen Ceiling Fan(s), Flooring - Stone/Ceramic Tile, Exterior Access, Open Floorplan
Interior
Heating Baseboard, Natural Gas
Cooling None
Flooring Tile
Fireplaces Number 1
Fireplaces Type Living Room
Appliance Dishwasher, Refrigerator, Washer, Dryer, Utility Connections for Gas Range, Utility Connections for Electric Dryer
Laundry In Basement, Washer Hookup
Basement Type Full,Partially Finished,Walk-Out Access,Interior Entry,Garage Access
Exterior
Exterior Feature Deck, Deck - Wood, Outdoor Shower
Garage Spaces 1.0
Community Features Shopping, Tennis Court(s), Park, Walk/Jog Trails, Golf, Bike Path, Conservation Area, Highway Access, House of Worship, Marina, Other
Utilities Available for Gas Range, for Electric Dryer, Washer Hookup
Waterfront Description Waterfront,Beach Front,Ocean,Bay,Frontage,Access,Direct Access,Bay,Lake/Pond,Direct Access,1/10 to 3/10 To Beach,Beach Ownership(Public,Other (See Remarks))
Roof Type Shingle
Total Parking Spaces 4
Garage Yes
Waterfront Description Waterfront,Beach Front,Ocean,Bay,Frontage,Access,Direct Access,Bay,Lake/Pond,Direct Access,1/10 to 3/10 To Beach,Beach Ownership(Public,Other (See Remarks))
Building
Lot Description Cleared, Level
Foundation Block
Sewer Private Sewer
Water Public
Architectural Style Ranch
Others
Senior Community false
Read Less Info
Want to know what your home might be worth? Contact us for a FREE valuation!

Our team is ready to help you sell your home for the highest possible price ASAP
Bought with Janet Maxim • Cape Landing Real Estate



