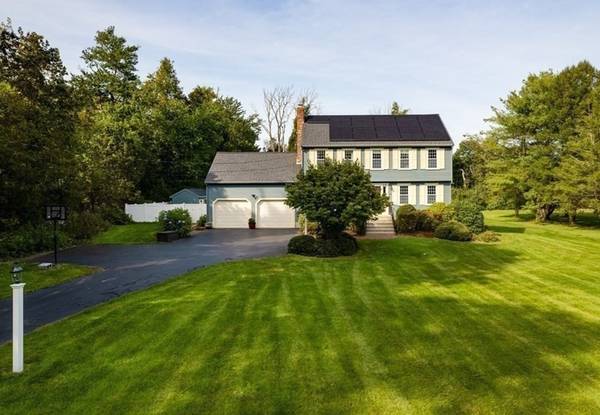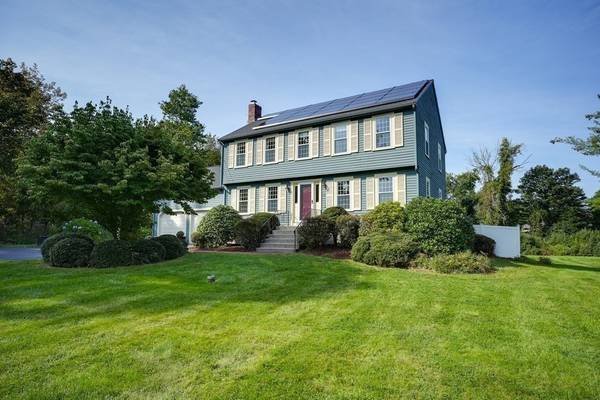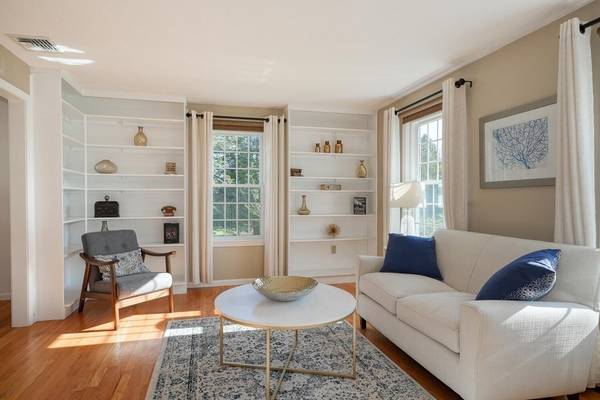For more information regarding the value of a property, please contact us for a free consultation.
Key Details
Sold Price $810,000
Property Type Single Family Home
Sub Type Single Family Residence
Listing Status Sold
Purchase Type For Sale
Square Footage 2,865 sqft
Price per Sqft $282
Subdivision Close To Holliston Line
MLS Listing ID 73179810
Sold Date 02/12/24
Style Colonial,Garrison
Bedrooms 4
Full Baths 2
Half Baths 1
HOA Y/N false
Year Built 1988
Annual Tax Amount $9,052
Tax Year 2023
Lot Size 1.540 Acres
Acres 1.54
Property Description
Your search ends here in this exceptional residence sited on a magnificent 67,170 square foot, level and cleared, private lot boasting a backyard oasis including a sparkling inground pool where you can vacation at home*There is plenty of space to spread out comfortably for everyday living and to entertain in style*The updated Kitchen with dining area opens to a year round, glass enclosed Sun Room accessing the large composite deck and fenced in pool area*Light, bright, open and airy best describes the first floor living area with 4 bed chambers upstairs* Glistening Bathrooms*The impressive finished lower level is perfect for game day with a built in bar for parties and hours of playtime*You'll appreciate the oversized garage this winter and all year round with room for all the "big toys"*Recently added Sunrun Solar is leased and easily assumed for great savings on rising electric bills*Relocating owners wish they could take this meticulously cared for and much loved home with them*WOW!
Location
State MA
County Norfolk
Zoning AR-1
Direction Off Summer St near the Rising Star Equestrian Center
Rooms
Family Room Beamed Ceilings, Flooring - Hardwood, Open Floorplan
Basement Full, Partially Finished, Interior Entry, Bulkhead
Primary Bedroom Level Second
Dining Room Flooring - Hardwood, Lighting - Overhead
Kitchen Beamed Ceilings, Closet, Flooring - Hardwood, Dining Area, Countertops - Stone/Granite/Solid, Countertops - Upgraded, Breakfast Bar / Nook, Cabinets - Upgraded, Exterior Access, Open Floorplan, Recessed Lighting, Remodeled, Stainless Steel Appliances, Gas Stove, Lighting - Overhead
Interior
Interior Features Ceiling Fan(s), Vaulted Ceiling(s), Lighting - Overhead, Closet - Double, Sun Room, Play Room, Den, Foyer
Heating Baseboard, Oil, Electric
Cooling Central Air
Flooring Tile, Carpet, Hardwood, Flooring - Stone/Ceramic Tile, Flooring - Wall to Wall Carpet, Flooring - Hardwood
Fireplaces Number 1
Fireplaces Type Family Room
Appliance Range, Dishwasher, Microwave, Refrigerator, Freezer, Washer, Dryer, Range Hood, Plumbed For Ice Maker, Utility Connections for Gas Range, Utility Connections Outdoor Gas Grill Hookup
Laundry Electric Dryer Hookup, Washer Hookup, In Basement
Basement Type Full,Partially Finished,Interior Entry,Bulkhead
Exterior
Exterior Feature Deck, Pool - Inground, Storage, Fenced Yard, Stone Wall
Garage Spaces 2.0
Fence Fenced/Enclosed, Fenced
Pool In Ground
Community Features Public Transportation, Shopping, Tennis Court(s), Park, Walk/Jog Trails, Stable(s), Golf, Medical Facility, Bike Path, Conservation Area, Highway Access, Public School, T-Station
Utilities Available for Gas Range, Icemaker Connection, Generator Connection, Outdoor Gas Grill Hookup
View Y/N Yes
View Scenic View(s)
Roof Type Shingle
Total Parking Spaces 8
Garage Yes
Private Pool true
Building
Lot Description Level
Foundation Concrete Perimeter
Sewer Private Sewer
Water Private
Schools
Elementary Schools John D. Mcgover
Middle Schools Medway Middle
High Schools Medway High
Others
Senior Community false
Read Less Info
Want to know what your home might be worth? Contact us for a FREE valuation!

Our team is ready to help you sell your home for the highest possible price ASAP
Bought with Alpha Realty Team • Mega Realty Services



