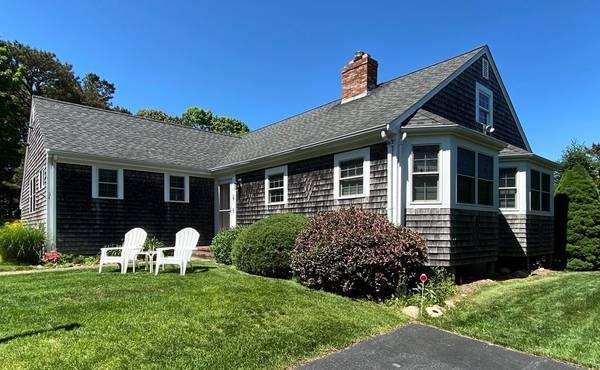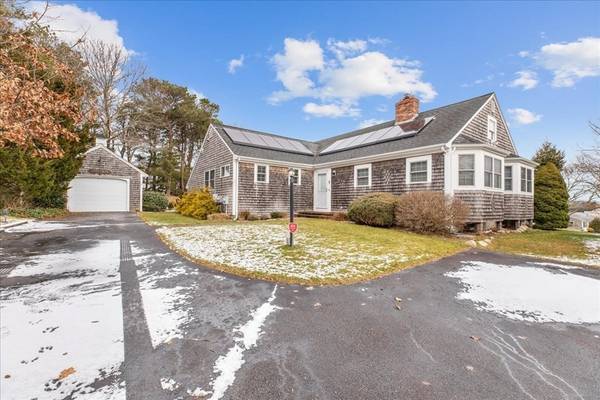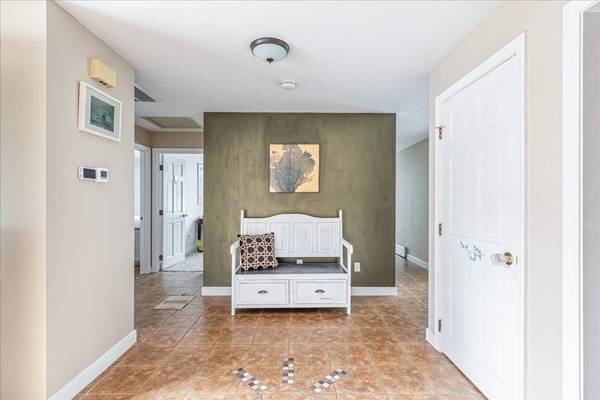For more information regarding the value of a property, please contact us for a free consultation.
Key Details
Sold Price $720,000
Property Type Single Family Home
Sub Type Single Family Residence
Listing Status Sold
Purchase Type For Sale
Square Footage 1,921 sqft
Price per Sqft $374
MLS Listing ID 73193146
Sold Date 02/14/24
Style Cape
Bedrooms 3
Full Baths 2
HOA Y/N false
Year Built 1972
Annual Tax Amount $4,847
Tax Year 2023
Property Description
Welcome home! This charming 3 bedroom 2 bath ranch style cape house is less than a mile to Scussett beach and Cape Cod canal. You can smell the ocean and you instantly feel relaxed as you enter this beautiful property. The kitchen has ceramic tile and maple cabinets with a cute breakfast nook. The living room is bright and sunny with picture windows and a cozy fireplace . Step out to the new three season sunroom with brand new mini split that has been added great for year round. The basement is 1300 sq ft and would make a great den, game room or gym whatever you desire. Washer dryer in basement as well. House is being sold furnished. Brand new heat pump ,solar panels and basement windows. Close to the highway, beach, restaurants, shopping, and golf. Meticulous landscape with irrigation system. Outdoor shower, a great size patio perfect for entertaining. House is winterized, no use of bathrooms during open house Saturday January 20 th and Sunday January 21 st 11-1
Location
State MA
County Barnstable
Zoning R40
Direction Old Plymouth Rd left on Deacons right on Williston quick left on Siasconset Drive
Rooms
Family Room Flooring - Wall to Wall Carpet
Basement Full, Partially Finished
Primary Bedroom Level First
Kitchen Closet, Closet/Cabinets - Custom Built, Flooring - Stone/Ceramic Tile, Dining Area, Breakfast Bar / Nook, Open Floorplan
Interior
Interior Features Sun Room, Laundry Chute
Heating Heat Pump, Oil, Active Solar, Ground Source Heat Pump, Ductless
Cooling Active Solar, Ductless
Flooring Wood, Tile, Vinyl, Hardwood, Flooring - Vinyl
Fireplaces Number 1
Fireplaces Type Living Room
Appliance Range, Dishwasher, Refrigerator, Washer, Dryer, Utility Connections for Electric Range
Laundry Closet - Linen, Flooring - Wall to Wall Carpet, Cable Hookup, Dryer Hookup - Dual, Exterior Access, Laundry Chute, Washer Hookup, In Basement
Basement Type Full,Partially Finished
Exterior
Exterior Feature Balcony - Exterior, Porch, Porch - Enclosed, Deck, Deck - Vinyl, Rain Gutters, Storage, Professional Landscaping, Decorative Lighting, Screens, Fenced Yard, Garden, Outdoor Shower
Garage Spaces 1.0
Fence Fenced
Community Features Public Transportation, Shopping, Tennis Court(s), Park, Golf, Conservation Area, Highway Access, House of Worship, Marina, Private School, Public School
Utilities Available for Electric Range
Waterfront Description Beach Front,Ocean,1/2 to 1 Mile To Beach,Beach Ownership(Public)
Roof Type Shingle,Solar Shingles
Total Parking Spaces 3
Garage Yes
Waterfront Description Beach Front,Ocean,1/2 to 1 Mile To Beach,Beach Ownership(Public)
Building
Foundation Concrete Perimeter
Sewer Public Sewer
Water Public
Architectural Style Cape
Others
Senior Community false
Read Less Info
Want to know what your home might be worth? Contact us for a FREE valuation!

Our team is ready to help you sell your home for the highest possible price ASAP
Bought with Claudine Wrighter • EXIT Cape Realty



