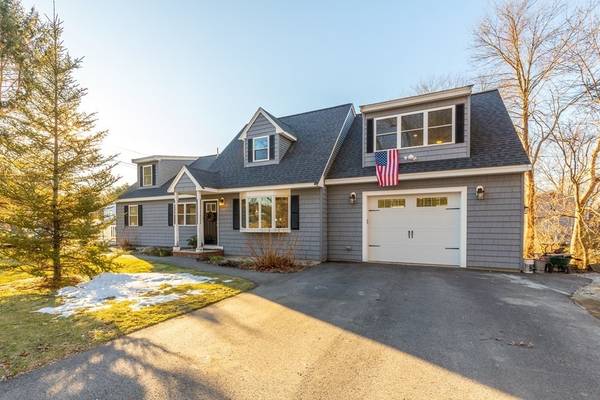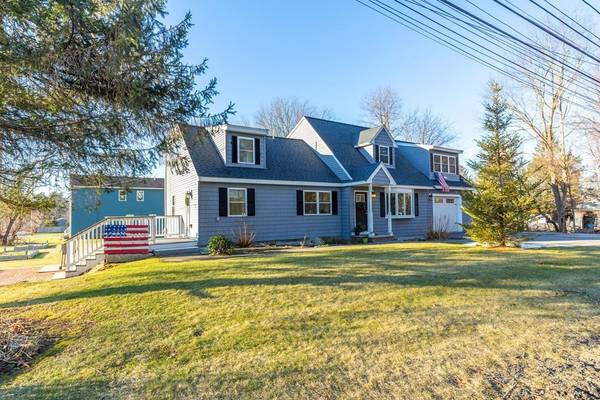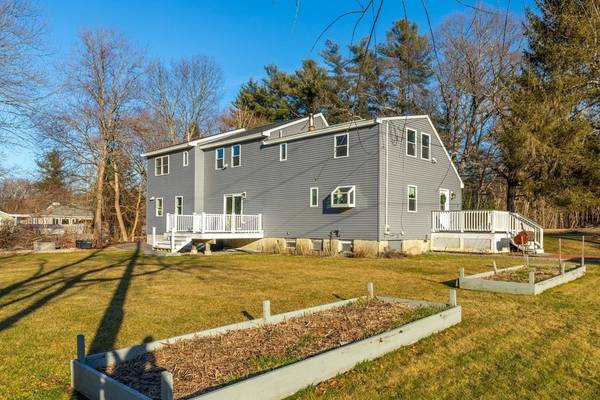For more information regarding the value of a property, please contact us for a free consultation.
Key Details
Sold Price $785,750
Property Type Single Family Home
Sub Type Single Family Residence
Listing Status Sold
Purchase Type For Sale
Square Footage 2,322 sqft
Price per Sqft $338
MLS Listing ID 73194768
Sold Date 02/14/24
Style Cape
Bedrooms 3
Full Baths 3
HOA Y/N false
Year Built 1955
Annual Tax Amount $6,377
Tax Year 202
Lot Size 0.290 Acres
Acres 0.29
Property Description
Welcome to this custom cape located in West Billerica. Situated on a corner lot on the Bedford line and offering 3 bedrooms and 3 bathrms, wi/ approx 2,200sf of space, this home provides ample room for comfortable living. The 1st floor boasts HW flooring & includes a modern kitchen w/ granite counter tops, SS appliances & plenty of cabinet space; the spacious DR fit for a large farmhouse table; the front to back LR w/ slider to 1 of 2 decks & a 3/4, ceramic tile bath. There are 3 bdrms, a full bath & the laundry room on the 2nd floor. The bonus rm, complete with a 3/4, CT bath, offers endless possibilities for a home office, guest suite, or recreational area. Enjoy the outdoors on the 2 spacious decks, overlooking the level yard. Additionally, this property features a 1-car garage, perfect for New England winters. Conveniently located minutes from highways & the Bedford Line, commuting is a breeze. Fresh interior paintN & new carpeting on the stairs & in the bdrms. Ofrs due 1/22 @5a
Location
State MA
County Middlesex
Zoning 3
Direction Corner of Concord Rd and Apple Rd
Rooms
Basement Full, Interior Entry, Bulkhead, Sump Pump, Unfinished
Primary Bedroom Level Second
Dining Room Closet, Flooring - Hardwood, Recessed Lighting
Kitchen Flooring - Hardwood, Balcony / Deck, Countertops - Stone/Granite/Solid, Kitchen Island, Deck - Exterior, Recessed Lighting, Lighting - Pendant
Interior
Interior Features Bathroom - 3/4, Recessed Lighting, Bonus Room
Heating Baseboard, Oil
Cooling None
Flooring Tile, Carpet, Hardwood, Flooring - Stone/Ceramic Tile
Appliance Range, Dishwasher, Microwave, Refrigerator, Utility Connections for Electric Oven, Utility Connections for Electric Dryer
Laundry Second Floor, Washer Hookup
Basement Type Full,Interior Entry,Bulkhead,Sump Pump,Unfinished
Exterior
Exterior Feature Deck, Covered Patio/Deck, Storage, Sprinkler System, Screens, Garden
Garage Spaces 1.0
Community Features Public Transportation, Walk/Jog Trails, Stable(s), Bike Path, Conservation Area
Utilities Available for Electric Oven, for Electric Dryer, Washer Hookup, Generator Connection
Roof Type Shingle
Total Parking Spaces 5
Garage Yes
Building
Lot Description Corner Lot, Level
Foundation Concrete Perimeter
Sewer Private Sewer
Water Public
Architectural Style Cape
Schools
High Schools Bmhs
Others
Senior Community false
Acceptable Financing Contract
Listing Terms Contract
Read Less Info
Want to know what your home might be worth? Contact us for a FREE valuation!

Our team is ready to help you sell your home for the highest possible price ASAP
Bought with Patricia Sands • Coldwell Banker Realty - Concord



