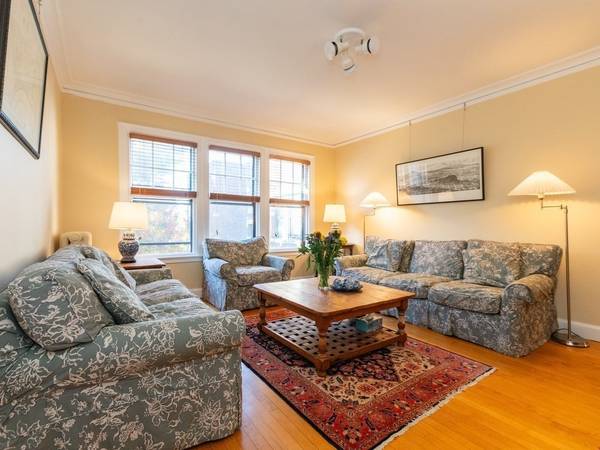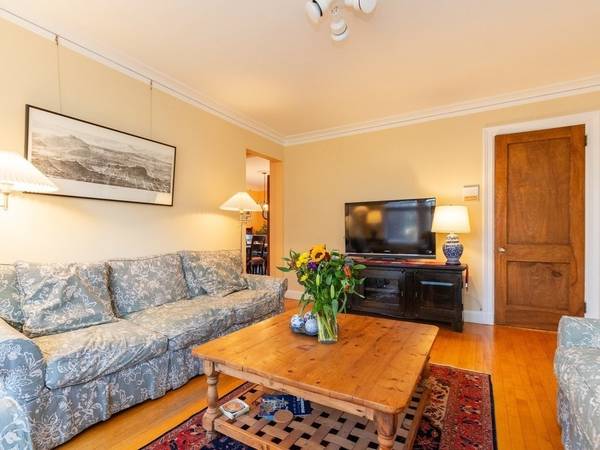For more information regarding the value of a property, please contact us for a free consultation.
Key Details
Sold Price $792,000
Property Type Condo
Sub Type Condominium
Listing Status Sold
Purchase Type For Sale
Square Footage 915 sqft
Price per Sqft $865
MLS Listing ID 73178489
Sold Date 02/13/24
Bedrooms 2
Full Baths 1
HOA Fees $644/mo
HOA Y/N true
Year Built 1920
Annual Tax Amount $1,861
Tax Year 2024
Property Description
Bright, spacious penthouse 2 bdrm condo in the heart of Harvard Sq. w/unobstructed roof-top views of Cambridge spires & steeples. Original classic 1920s brick bldg, charm has been retained inside w/wd flrs, picture hanger moldings, glass door knobs & multipaneled wd doors. Spacious, open, liv & din rms are perfect for entertaining. Kitchen has tall, glass front cabinets, gas stove, DW, fridge and dble windows. 2 bdrms & full bath with claw foot tub. Every room has multi windows flooding the unit with light & there is generous closet space. Exceptional location steps from Charles river trails, green parks, boat-houses, & bike paths, Harvard & Radcliff quads & libraries, local cafes & the Red Line ‘T' with easy access to Boston & beyond. A private storage rm in the basement is next to the laundry & bike rms. Professionally managed bldg w/newer boiler. Condo fee inc. heat & low property tax make this unit affordable & convenient. Unique opportunity to live in Harvard Sq steps from river.
Location
State MA
County Middlesex
Zoning res
Direction Mt Auburn to Ash (Ash is one way from Mt Auburn to Memorial Drive)
Rooms
Basement Y
Primary Bedroom Level Fourth Floor
Dining Room Closet, Flooring - Hardwood
Kitchen Flooring - Stone/Ceramic Tile, Gas Stove
Interior
Heating Natural Gas
Cooling Window Unit(s)
Flooring Wood
Appliance Range, Refrigerator, Utility Connections for Gas Range
Laundry In Basement, In Building
Basement Type Y
Exterior
Community Features Public Transportation, Shopping, Park, Walk/Jog Trails, Medical Facility, Bike Path, Highway Access, House of Worship, Private School, Public School, T-Station, University
Utilities Available for Gas Range
Garage No
Building
Story 1
Sewer Public Sewer
Water Public
Others
Pets Allowed Yes
Senior Community false
Pets Allowed Yes
Read Less Info
Want to know what your home might be worth? Contact us for a FREE valuation!

Our team is ready to help you sell your home for the highest possible price ASAP
Bought with Hans Nagrath • Compass



