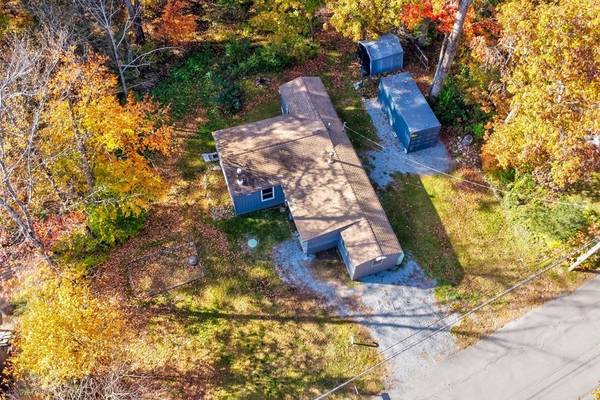For more information regarding the value of a property, please contact us for a free consultation.
Key Details
Sold Price $265,000
Property Type Single Family Home
Sub Type Single Family Residence
Listing Status Sold
Purchase Type For Sale
Square Footage 850 sqft
Price per Sqft $311
MLS Listing ID 73175157
Sold Date 02/15/24
Style Ranch
Bedrooms 2
Full Baths 1
HOA Y/N false
Year Built 1959
Annual Tax Amount $2,820
Tax Year 2023
Lot Size 0.380 Acres
Acres 0.38
Property Description
Newly Remodeled 2 Bedroom Home - Move Right In to this charming 2 bedroom, 1 bath ranch home that has been recently remodeled! New Furnace installed 2020 & Water Tank 2021. This home is the perfect place for first-time homebuyers, downsizers, or anyone looking for a cozy and affordable place to live. Easy to maintain with low utility costs, centrally located on a quiet dead end street Plenty of storage in the basement and can be use as a workshop. Minutes from downtown, schools and highway access.
Location
State MA
County Worcester
Area Ashburnham
Zoning R
Direction East on 101/Centre Street to Cote Ave
Rooms
Basement Full, Partially Finished
Primary Bedroom Level First
Kitchen Flooring - Vinyl, Countertops - Upgraded, Cabinets - Upgraded
Interior
Heating Forced Air, Oil
Cooling Wall Unit(s)
Flooring Wood, Tile, Parquet
Appliance Range, Refrigerator, Washer, Dryer, Utility Connections for Gas Range, Utility Connections for Gas Oven, Utility Connections for Electric Oven
Laundry Electric Dryer Hookup, Washer Hookup, First Floor
Basement Type Full,Partially Finished
Exterior
Exterior Feature Porch
Community Features Public Transportation, Shopping, Park, Walk/Jog Trails, Golf, Medical Facility, Bike Path, Conservation Area, Highway Access, House of Worship, Private School
Utilities Available for Gas Range, for Gas Oven, for Electric Oven, Washer Hookup
View Y/N Yes
View Scenic View(s)
Roof Type Shingle
Total Parking Spaces 3
Garage No
Building
Lot Description Wooded, Cleared, Gentle Sloping, Level
Foundation Block
Sewer Private Sewer
Water Public
Schools
Elementary Schools Briggs
Middle Schools Overlook
High Schools Oakmont
Others
Senior Community false
Read Less Info
Want to know what your home might be worth? Contact us for a FREE valuation!

Our team is ready to help you sell your home for the highest possible price ASAP
Bought with Angela Godin • Tammy Morrison Real Estate



