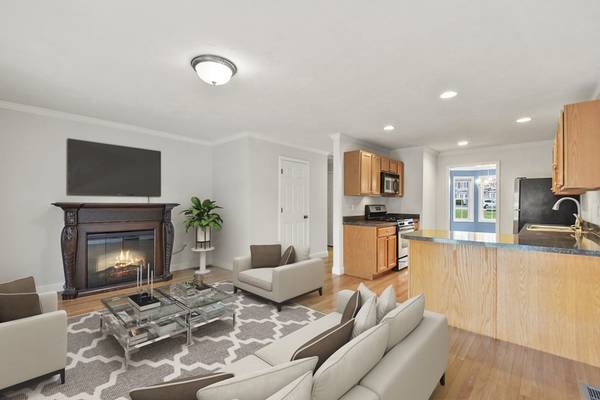For more information regarding the value of a property, please contact us for a free consultation.
Key Details
Sold Price $345,000
Property Type Condo
Sub Type Condominium
Listing Status Sold
Purchase Type For Sale
Square Footage 1,238 sqft
Price per Sqft $278
MLS Listing ID 73184130
Sold Date 02/15/24
Bedrooms 2
Full Baths 2
Half Baths 1
HOA Fees $394/mo
HOA Y/N true
Year Built 2004
Annual Tax Amount $4,275
Tax Year 2023
Property Description
Welcome to this townhouse, nestled in the highly sought-after Oak Ridge Estates. As you enter, a spacious living room welcomes you with the warmth of hardwood floors and easy access to a private back deck through sliding doors – your perfect outdoor retreat. The kitchen, seamlessly connected to the living area, boasts hardwood floors, a breakfast bar, and sleek stainless steel appliances. Next to the kitchen, a formal dining room bathed in natural light from a bay window and featuring hardwood floors sets the stage for elegant meals. The second level unveils a primary bedroom with its own en suite bath—a second bedroom, another full bath, and a conveniently located laundry area round out this level. On the third floor, an unfinished bonus room with skylights invites you to bring your personal touch, whether a home office, game room, or a cozy reading nook. Additional attic access and a full basement provide valuable storage space. Don't miss the chance to make this gem your new home.
Location
State MA
County Worcester
Zoning R
Direction West Boylston Street to Whispering Pine Circle to Sprucewood Lane.
Rooms
Basement Y
Primary Bedroom Level Second
Dining Room Flooring - Hardwood, Window(s) - Bay/Bow/Box
Kitchen Flooring - Hardwood, Dining Area, Breakfast Bar / Nook, Open Floorplan, Recessed Lighting, Stainless Steel Appliances
Interior
Interior Features Bonus Room
Heating Central, Forced Air, Natural Gas
Cooling Central Air
Flooring Tile, Carpet, Hardwood, Particle Board
Appliance Range, Dishwasher, Disposal, Microwave, Refrigerator, Utility Connections for Electric Range, Utility Connections for Electric Oven, Utility Connections for Gas Dryer, Utility Connections for Electric Dryer
Laundry Gas Dryer Hookup, Washer Hookup, Second Floor, In Unit
Basement Type Y
Exterior
Exterior Feature Deck - Vinyl, Screens, Rain Gutters, Professional Landscaping
Community Features Public Transportation, Shopping, Park, Walk/Jog Trails, Golf, Medical Facility, Laundromat, Bike Path, Highway Access, Public School, T-Station, University
Utilities Available for Electric Range, for Electric Oven, for Gas Dryer, for Electric Dryer, Washer Hookup
Roof Type Shingle
Total Parking Spaces 1
Garage No
Building
Story 3
Sewer Public Sewer
Water Public
Others
Pets Allowed Yes w/ Restrictions
Senior Community false
Pets Allowed Yes w/ Restrictions
Read Less Info
Want to know what your home might be worth? Contact us for a FREE valuation!

Our team is ready to help you sell your home for the highest possible price ASAP
Bought with Gary Savoie • Berkshire Hathaway HomeServices Commonwealth Real Estate



