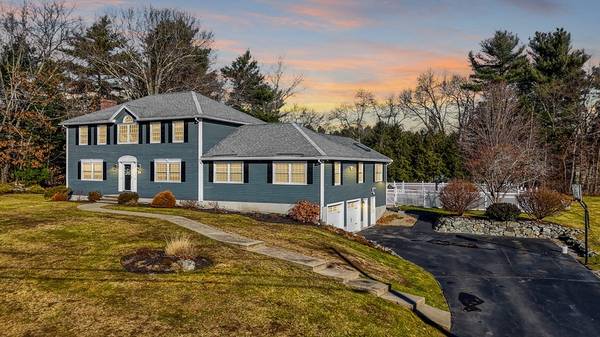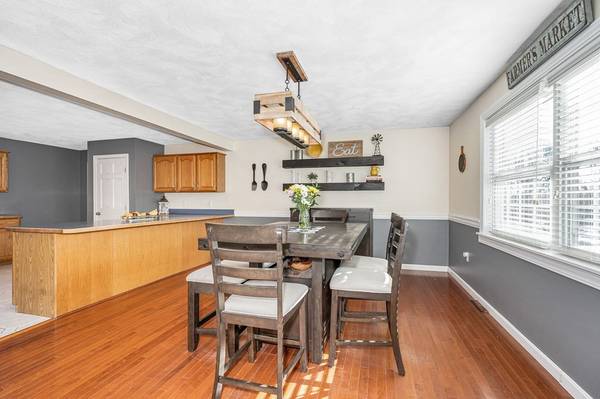For more information regarding the value of a property, please contact us for a free consultation.
Key Details
Sold Price $905,000
Property Type Single Family Home
Sub Type Single Family Residence
Listing Status Sold
Purchase Type For Sale
Square Footage 4,363 sqft
Price per Sqft $207
Subdivision Kenwood Estates
MLS Listing ID 73194154
Sold Date 02/16/24
Style Colonial
Bedrooms 4
Full Baths 3
Half Baths 1
HOA Y/N false
Year Built 1989
Annual Tax Amount $8,353
Tax Year 2023
Lot Size 0.920 Acres
Acres 0.92
Property Description
NEW LISTING ALERT: Opportunity of the year at sought-after "Kenwood Estates". Situated on a Prime Lot in a commuter friendly East Dracut subdivision, you've found an Oversized Hip Roof Colonial featuring an attached, comfortably spacious IN-LAW APARTMENT. The main house is ample, open concept and bright. It features a floor plan perfect for any activity or gathering. Its Primary Suite boasts more than 400 square feet and the Finished Basement is ready to help you host the next "big game". Large 2 stall garage, private workshop/storage area, fenced in Swimming Pool, plus so much more to discover! The IN-LAW APARTMENT couldn't be nicer or more convenient. Offering EZ access and connectivity to all areas of the property yet private when needed to be. It features 1 Bedroom, a Full Bathroom, Open Concept Kitchen, Dining and Living Rm combo, with access to a beautiful Sun Room. Multi-Generational Properties are an intelligent choice. Shown by Appointment.
Location
State MA
County Middlesex
Area Kenwood
Zoning R1
Direction Methuen St to Tellier Way (Near Campbell School)
Rooms
Family Room Flooring - Hardwood, Deck - Exterior, Slider
Basement Full, Partially Finished, Walk-Out Access, Interior Entry, Garage Access, Concrete
Primary Bedroom Level Second
Dining Room Flooring - Hardwood
Kitchen Flooring - Stone/Ceramic Tile, Kitchen Island, Country Kitchen
Interior
Interior Features Bathroom - Full, Dining Area, Ceiling - Cathedral, Ceiling Fan(s), In-Law Floorplan, Game Room, Exercise Room, Sun Room, Bathroom
Heating Forced Air, Heat Pump, Natural Gas
Cooling Central Air
Flooring Tile, Vinyl, Laminate, Hardwood, Flooring - Hardwood
Fireplaces Number 1
Fireplaces Type Living Room
Appliance Range, Dishwasher, Microwave, Refrigerator, Utility Connections for Gas Range
Laundry First Floor
Basement Type Full,Partially Finished,Walk-Out Access,Interior Entry,Garage Access,Concrete
Exterior
Exterior Feature Porch, Deck - Composite, Pool - Inground, Rain Gutters, Storage
Garage Spaces 2.0
Pool In Ground
Community Features Shopping, Park, Walk/Jog Trails, Golf, Medical Facility, Conservation Area, Highway Access, House of Worship, Private School, Public School, T-Station, University
Utilities Available for Gas Range, Generator Connection
Roof Type Shingle
Total Parking Spaces 6
Garage Yes
Private Pool true
Building
Lot Description Level
Foundation Concrete Perimeter
Sewer Public Sewer
Water Public
Architectural Style Colonial
Schools
Elementary Schools Campbell
Middle Schools Richardson
High Schools Dracut
Others
Senior Community false
Read Less Info
Want to know what your home might be worth? Contact us for a FREE valuation!

Our team is ready to help you sell your home for the highest possible price ASAP
Bought with Stephanie Jones • Berkshire Hathaway HomeServices Verani Realty



